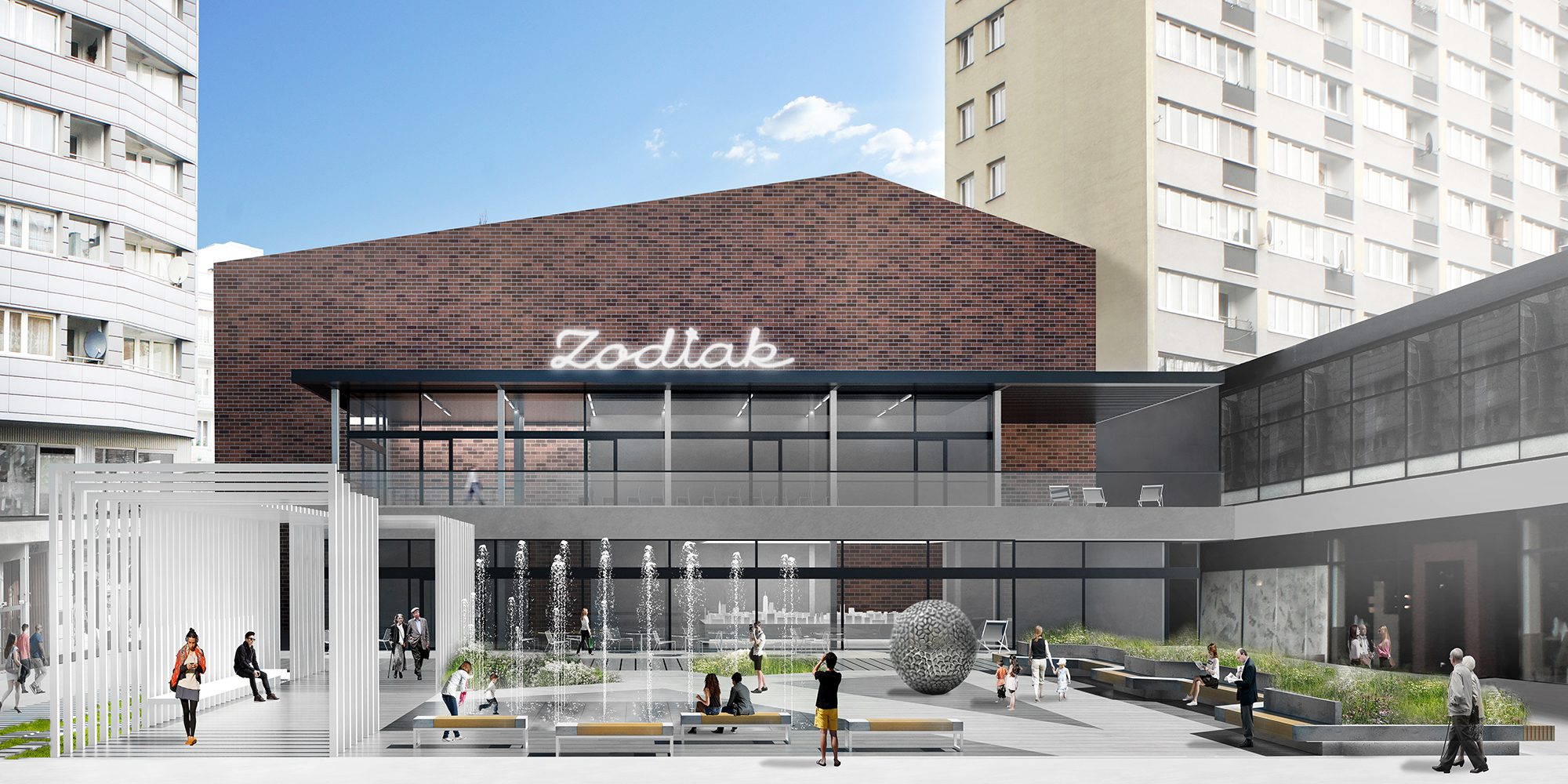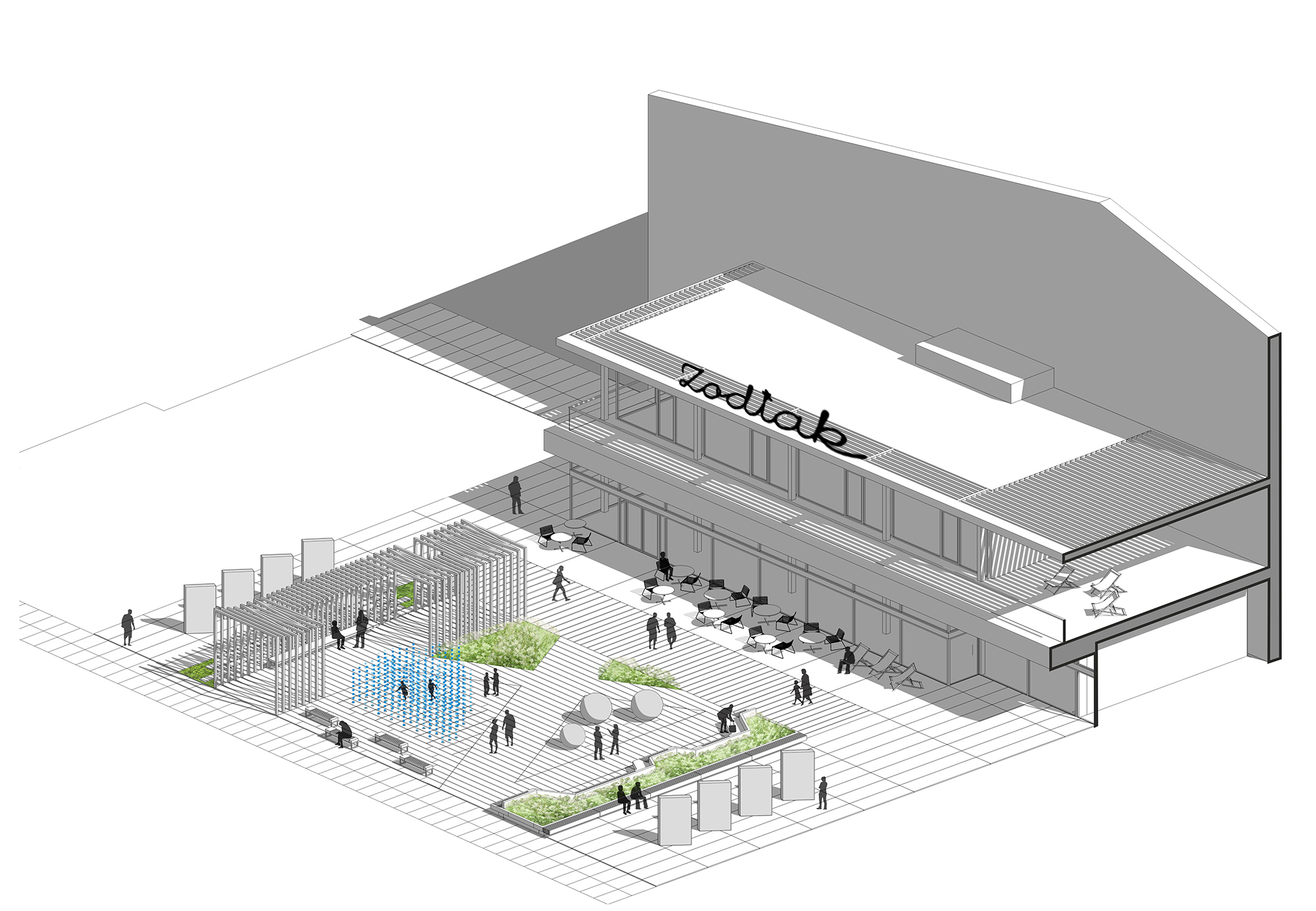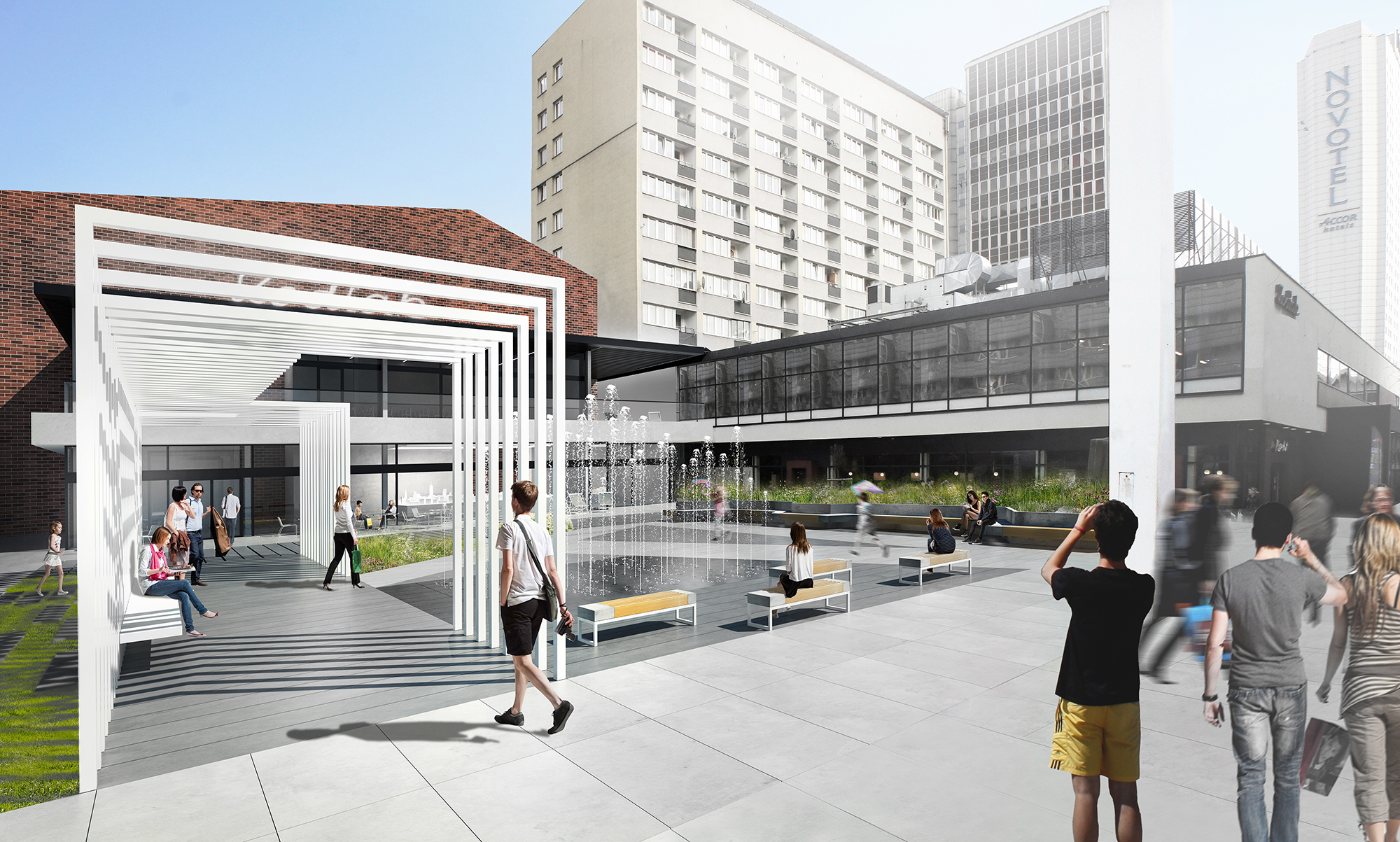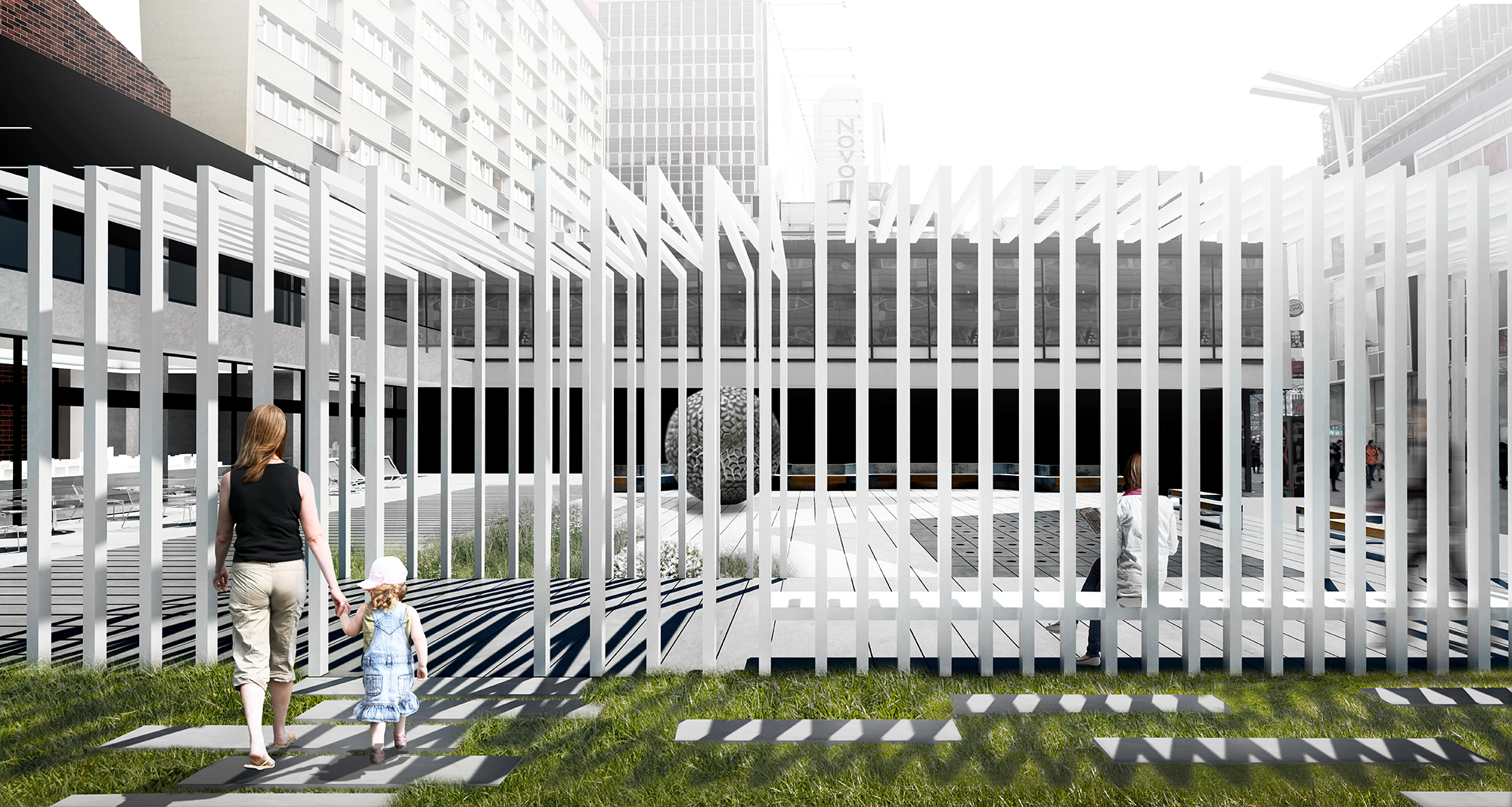Architecture
-
Zodiak Square
Project
-
public square design
Author
-
Marta Komorowska
-
Bartosz Koszałka
Location
-
Warsaw
Area
1500 m2
Status
-
competition

Public square design of the Zodiak Architecture Pavilion by the Wiecha passage in Warsaw, Poland.
The square at the Zodiak pavilion is located at one of the main communication routes in the center of Warsaw. In a short distance there are culture points, public utilities, important transport hubs and historical sites.
A reference to the history of the place is included in the concept of land development without direct imitation of the place that was once lost. The concept assumes a reference to such elements from history as the external stairs that once led to the 1st floor of the Zodiac pavilion or fountains. The idea of the project restores old elements in a contemporary form.


