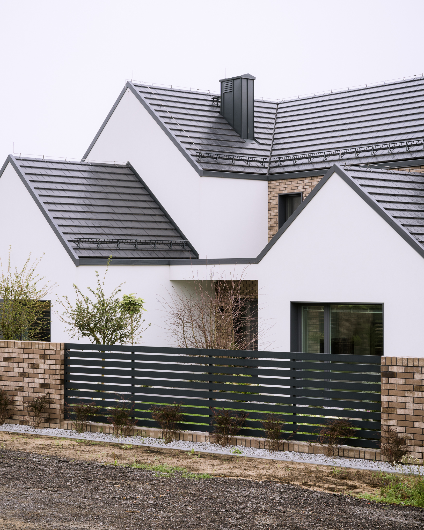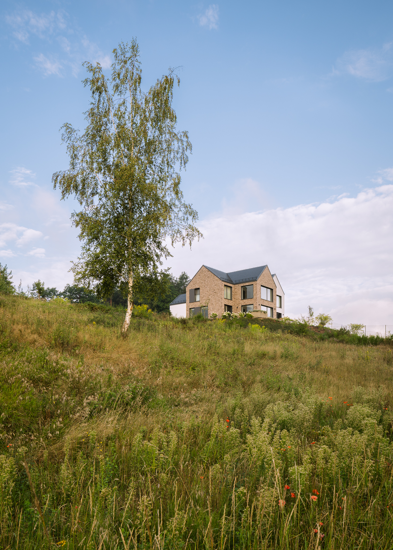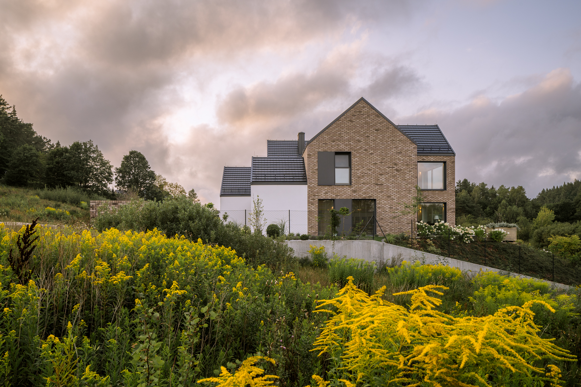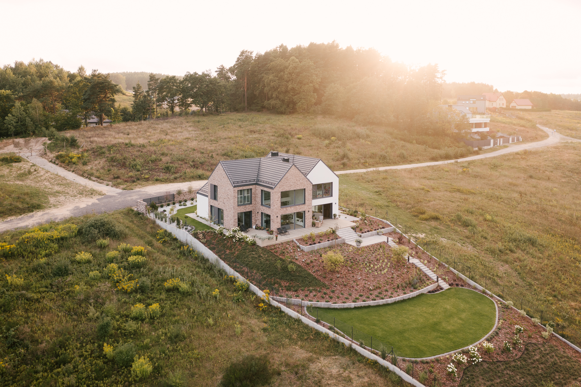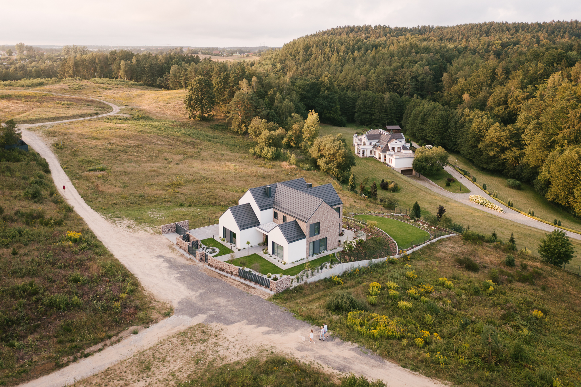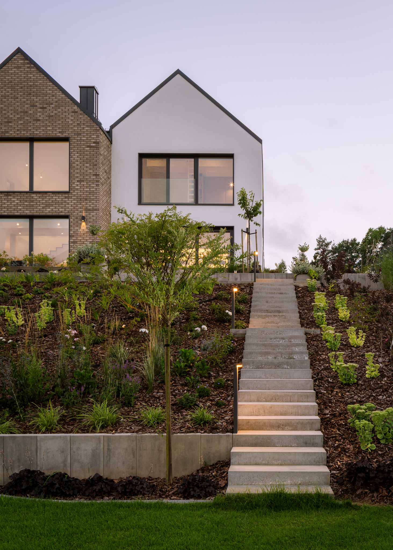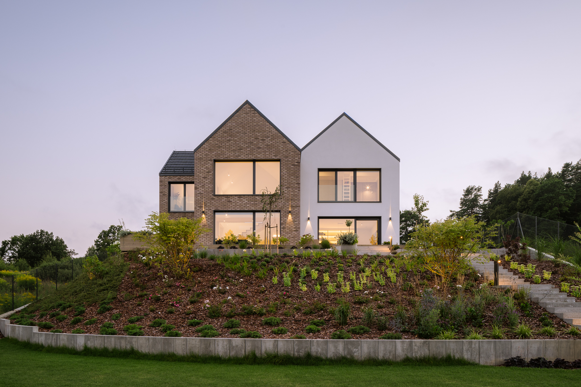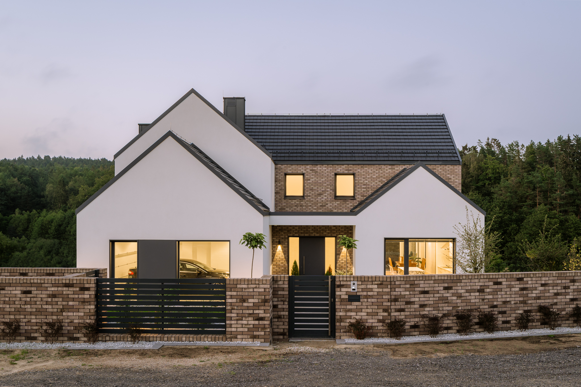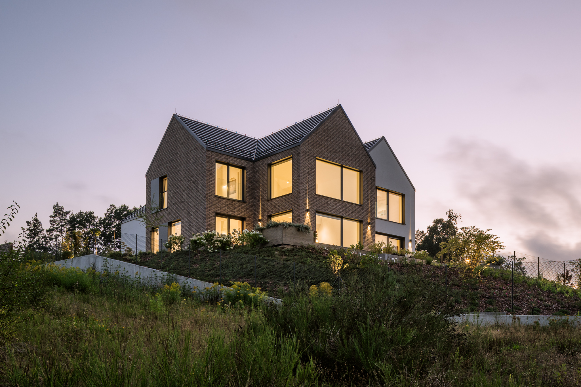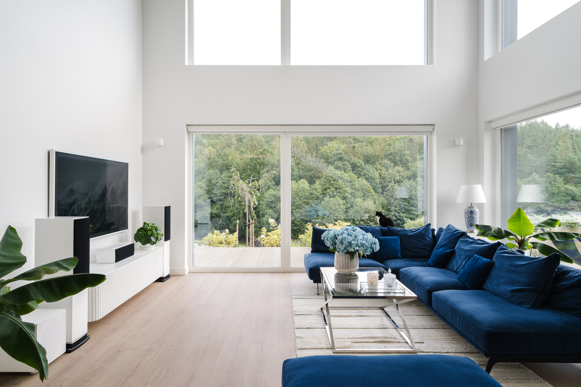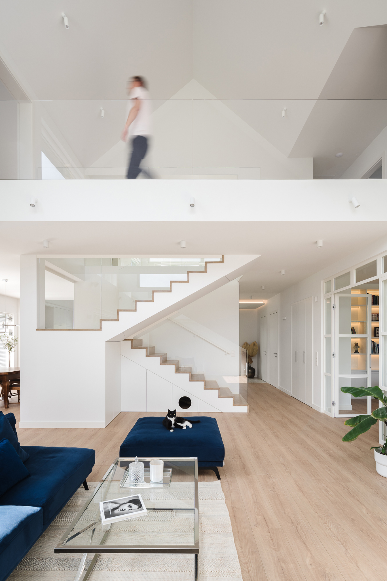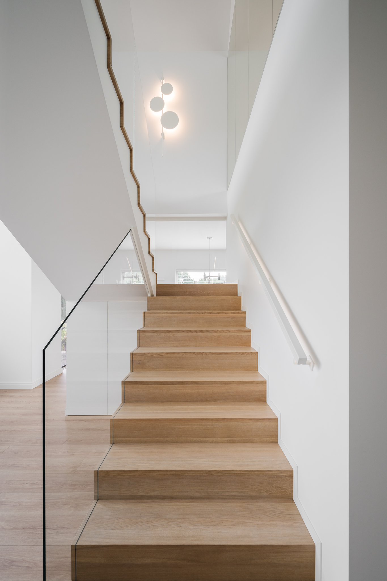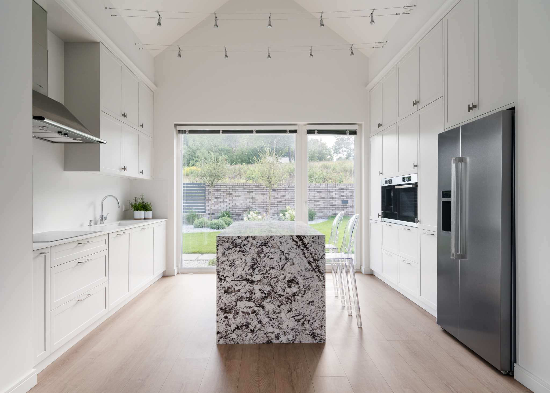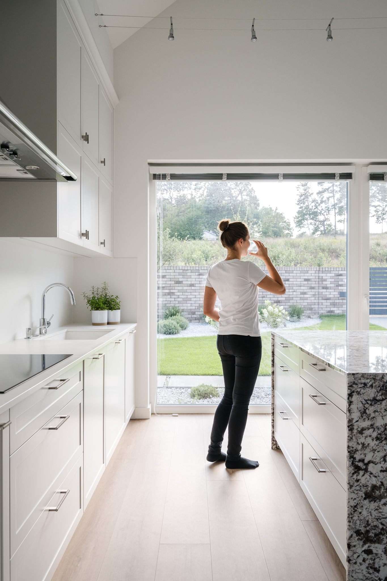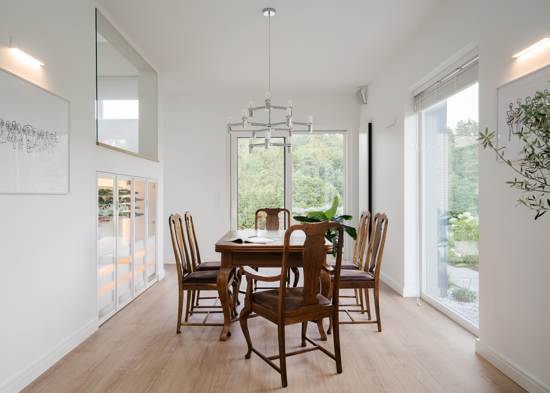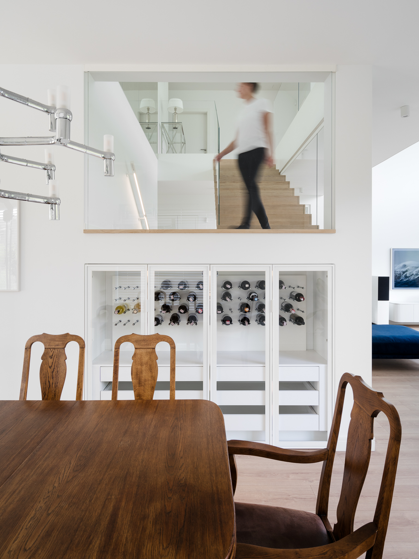Project
-
single family house on the slope
Architect
-
bkm group
-
Marta Komorowska
-
Bartosz Koszałka
Building Contractor
Location
-
Gdynia, Tricity Landscape Park
Area
-
280 m2
Status
Concept 2018-2019
Realisation 2019-2022
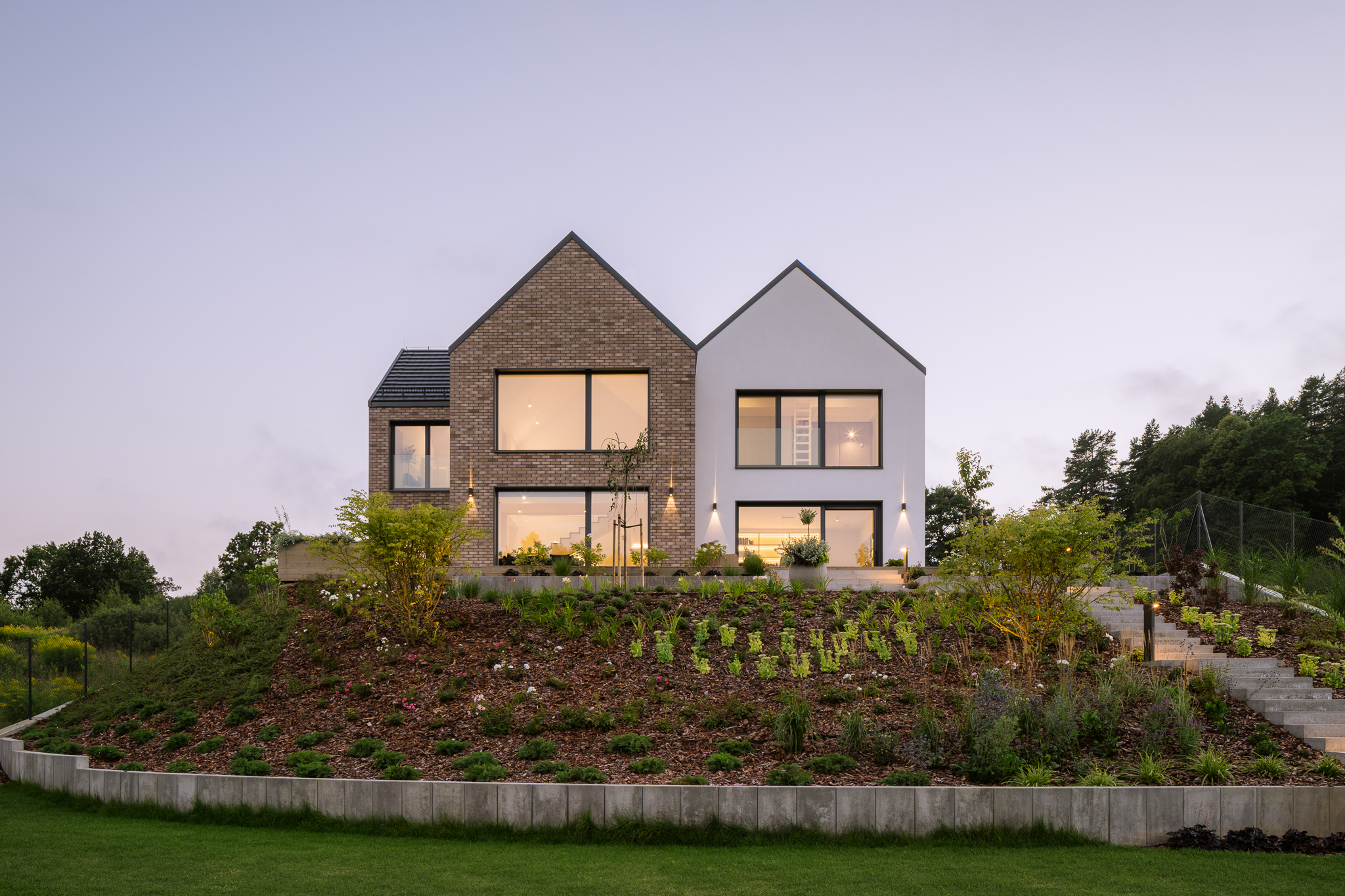
The clients dream was a house on a slope with a picturesque view of the forest and to make the height of the rooms on the first floor to maximum. Therfore, the concept of a multi-gabled house, which made it possible to create as many viewing axes towards the landscape park and to increase the height of the rooms up to the roof ridge.
From the garden side, house consists of two characteristic blocks with a gable roof. The central part with the living room is pulled out towards the garden. The façade of this block is entirely covered with brick. The white block, in which are located recreation room and bedrooms, is recessed and its scale is the same as the brick facade.
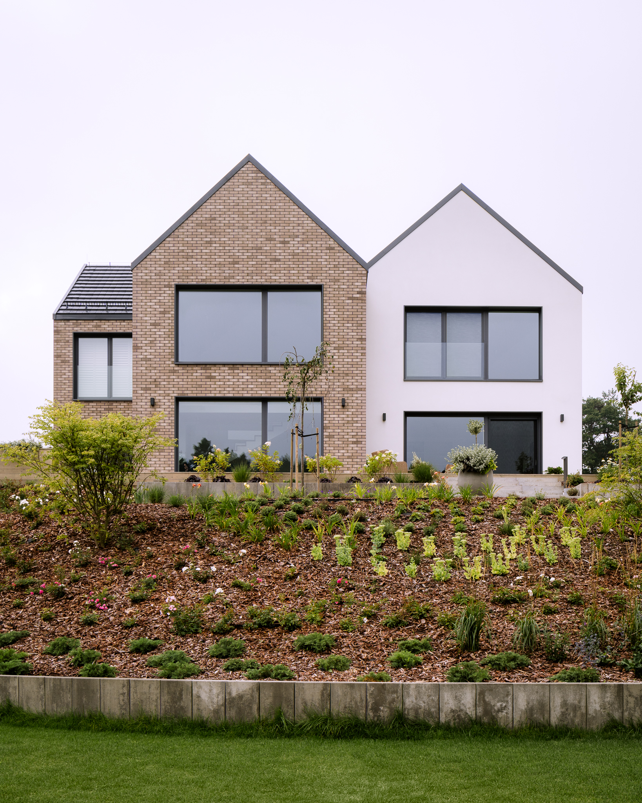
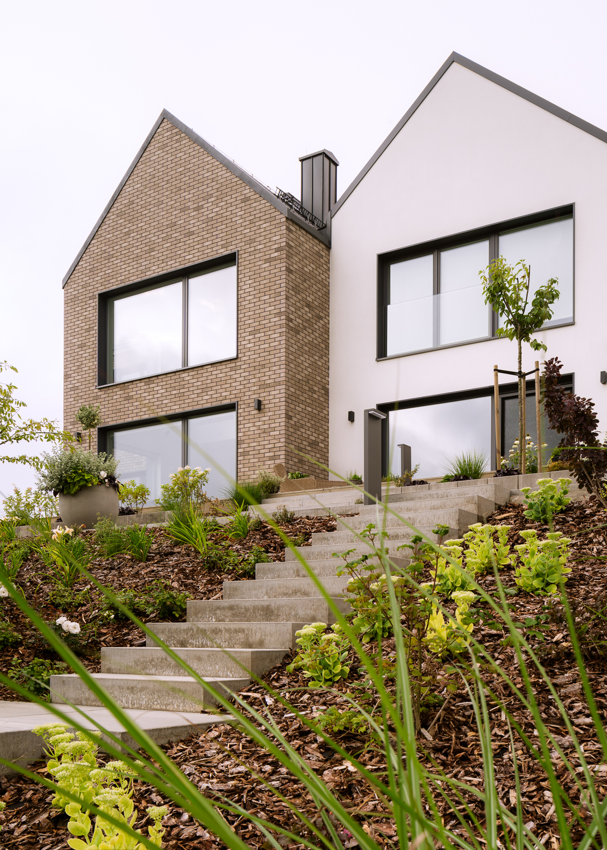
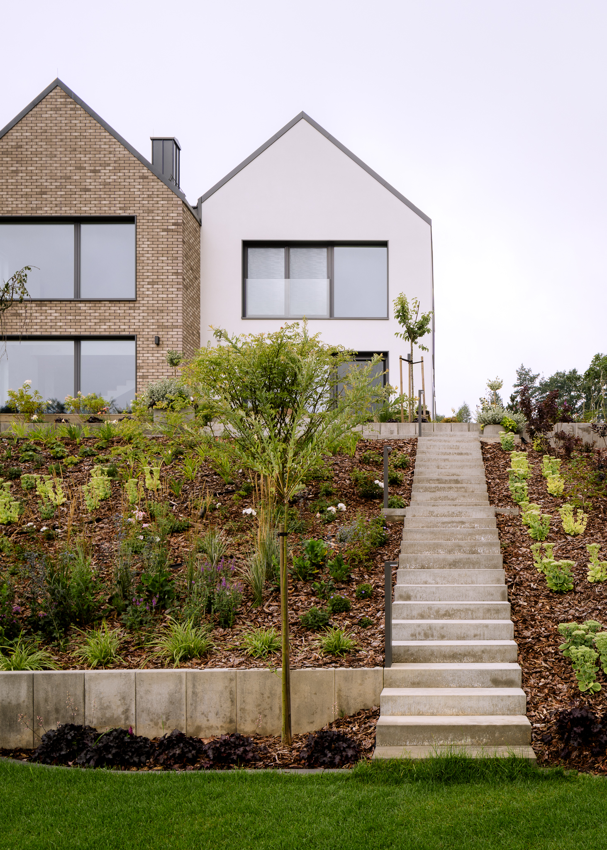
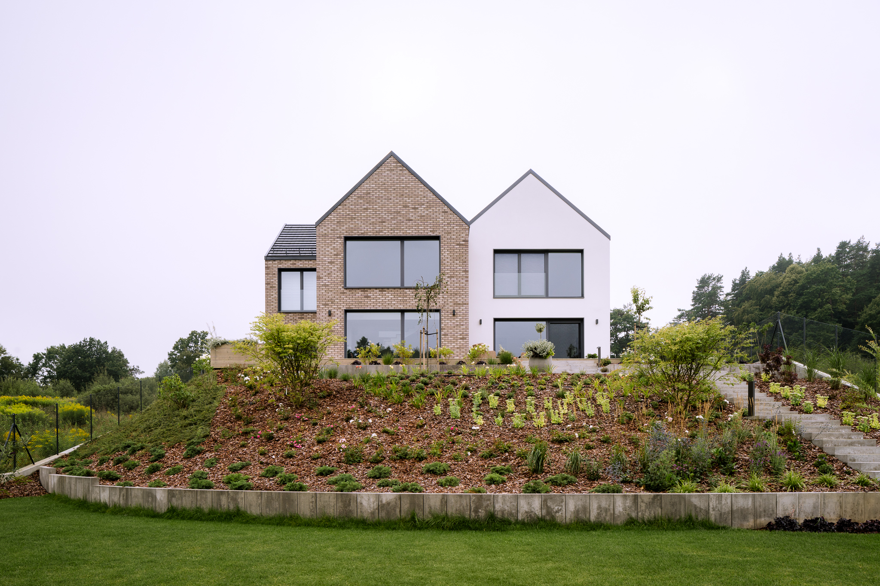

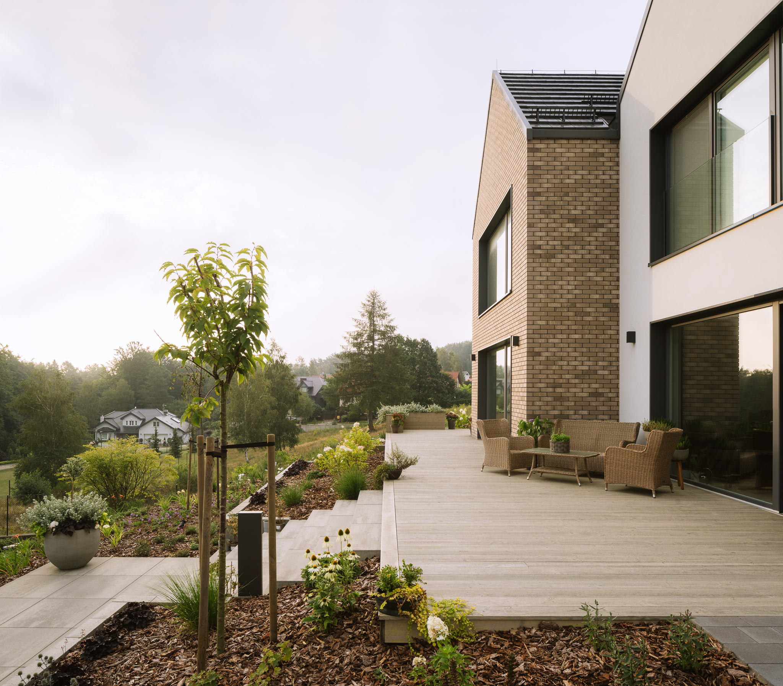

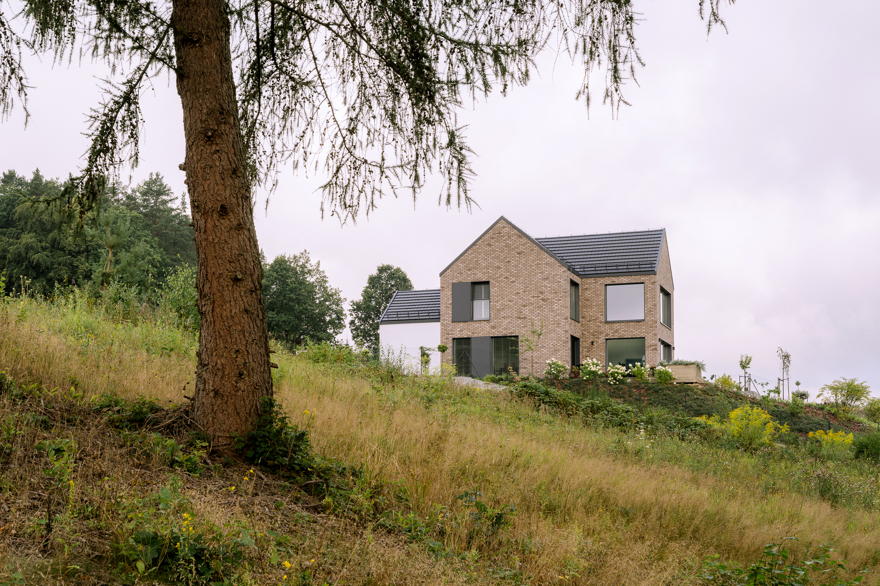
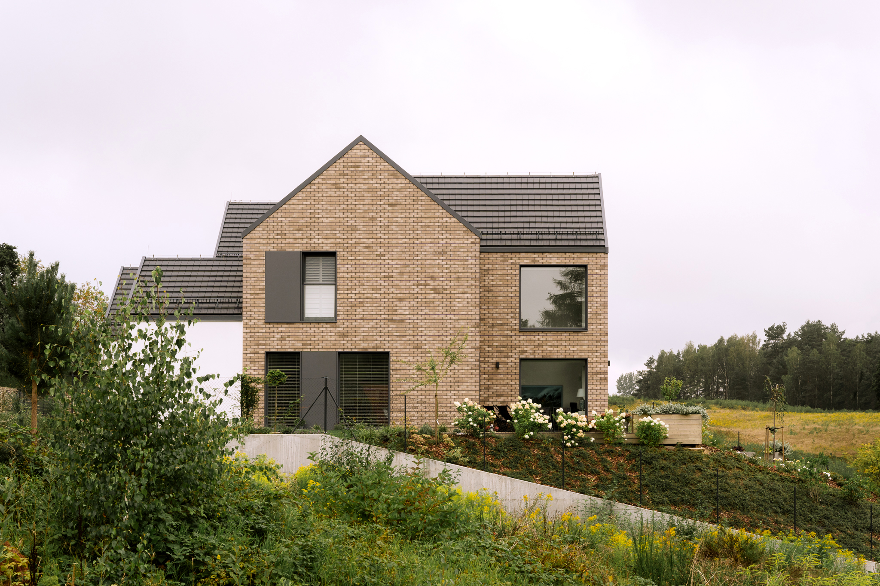

The house was built on a demanding plot with a slope to optimally fit into the landscape views and sunlight conditions.
This individual house design with obtaining a permit and the interior design of the house together with studio constant supervision gave the opportunity to fully control the main concept and details.
Individualism, natural materials, timeless design, functionality, architectural consistency faced with the temptation of easy decorating, as well as sincerity and design cohesion – these are the universal principles that we follow both in designing houses and interiors.


