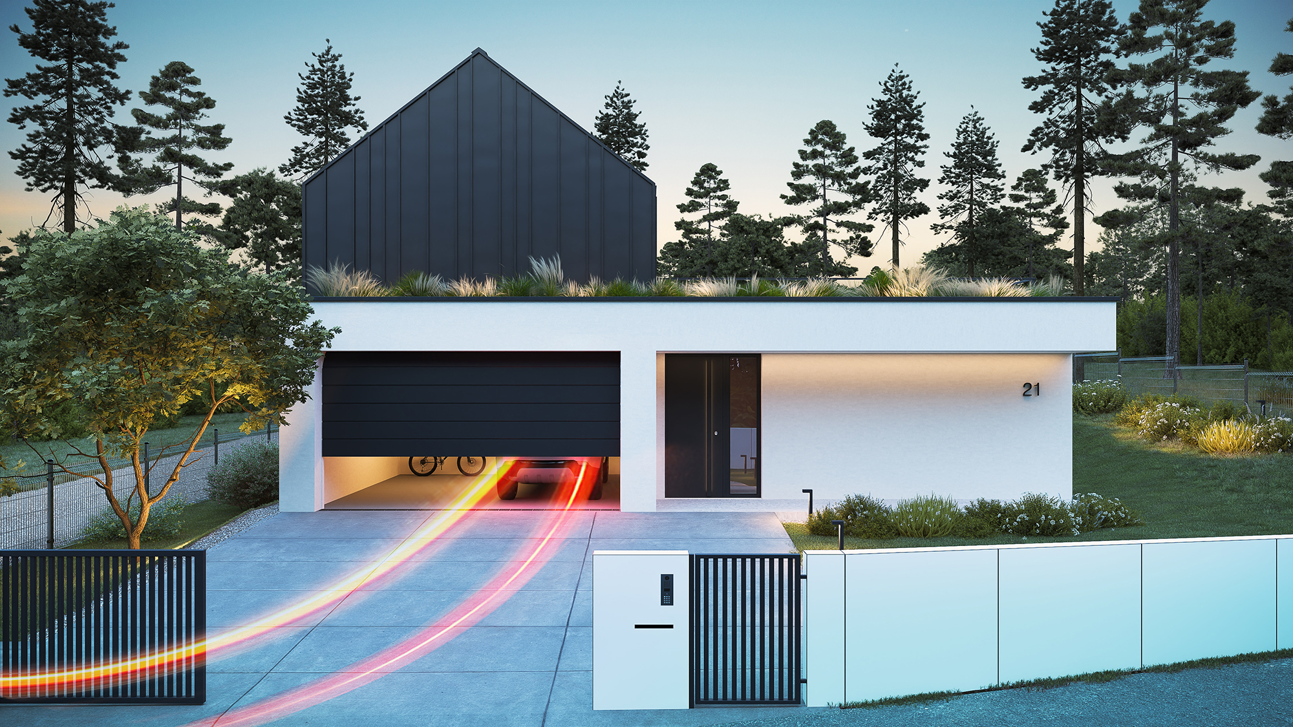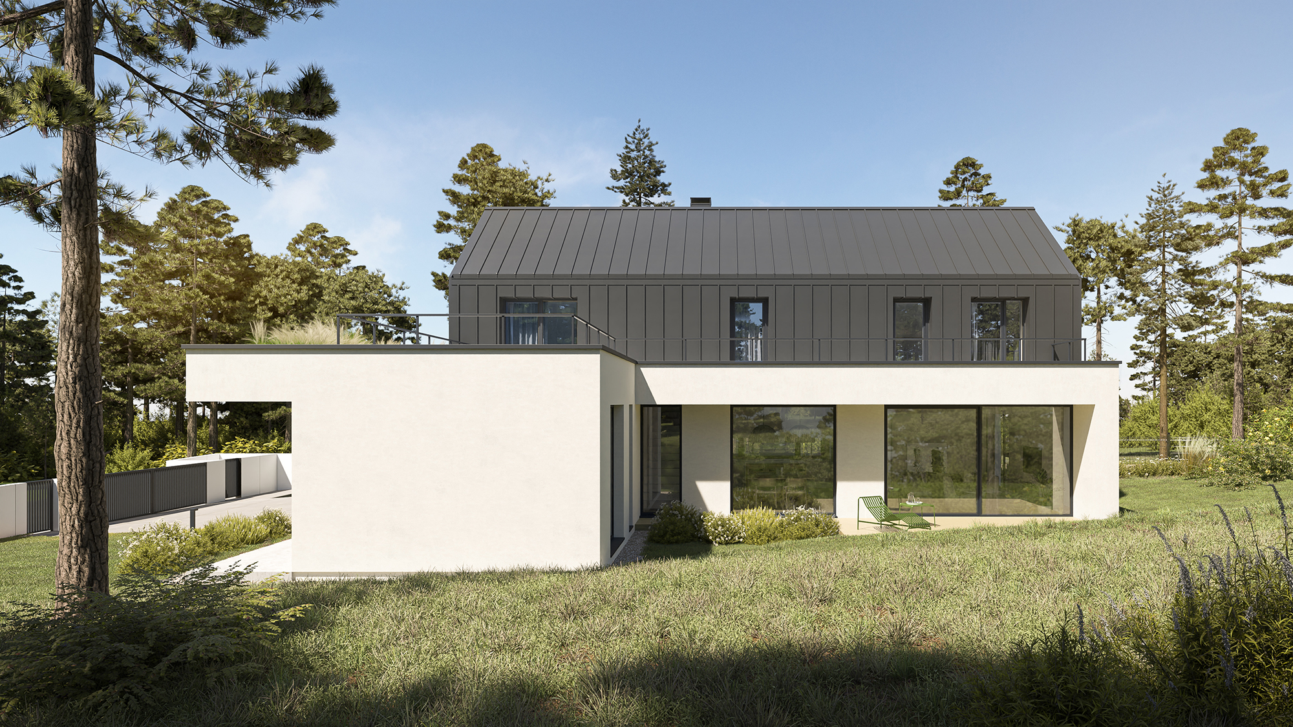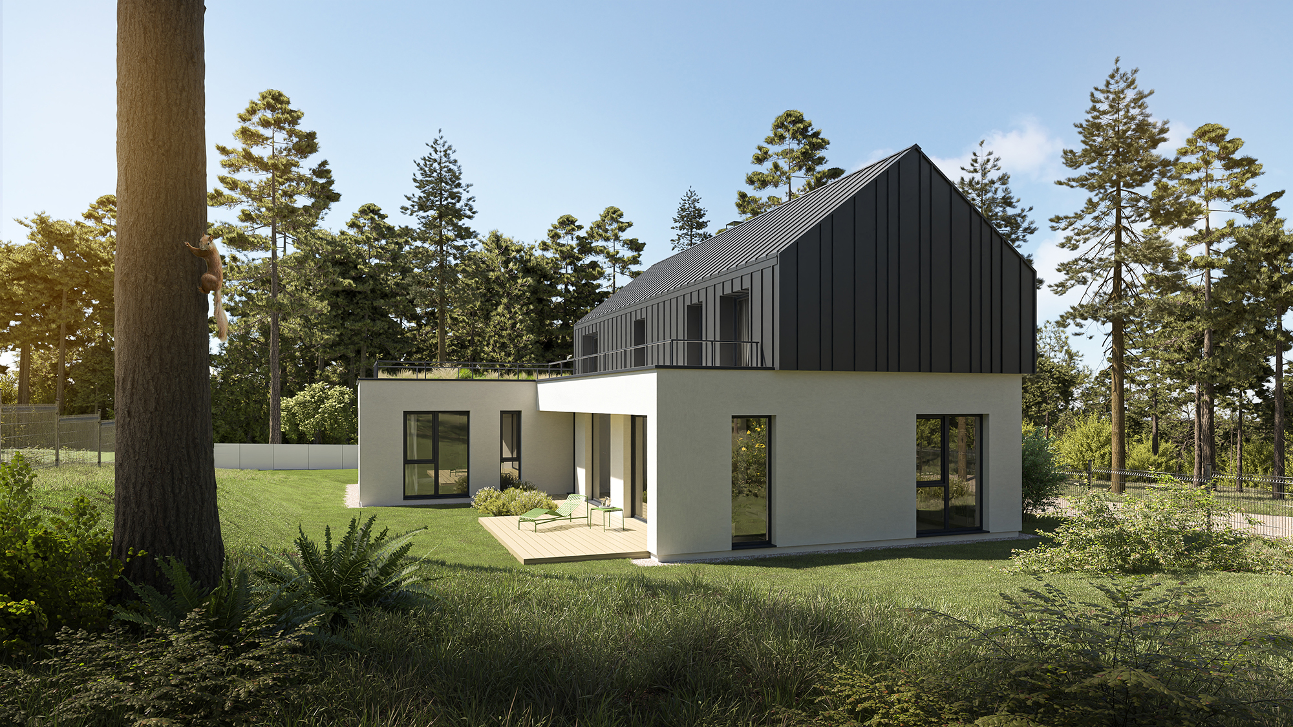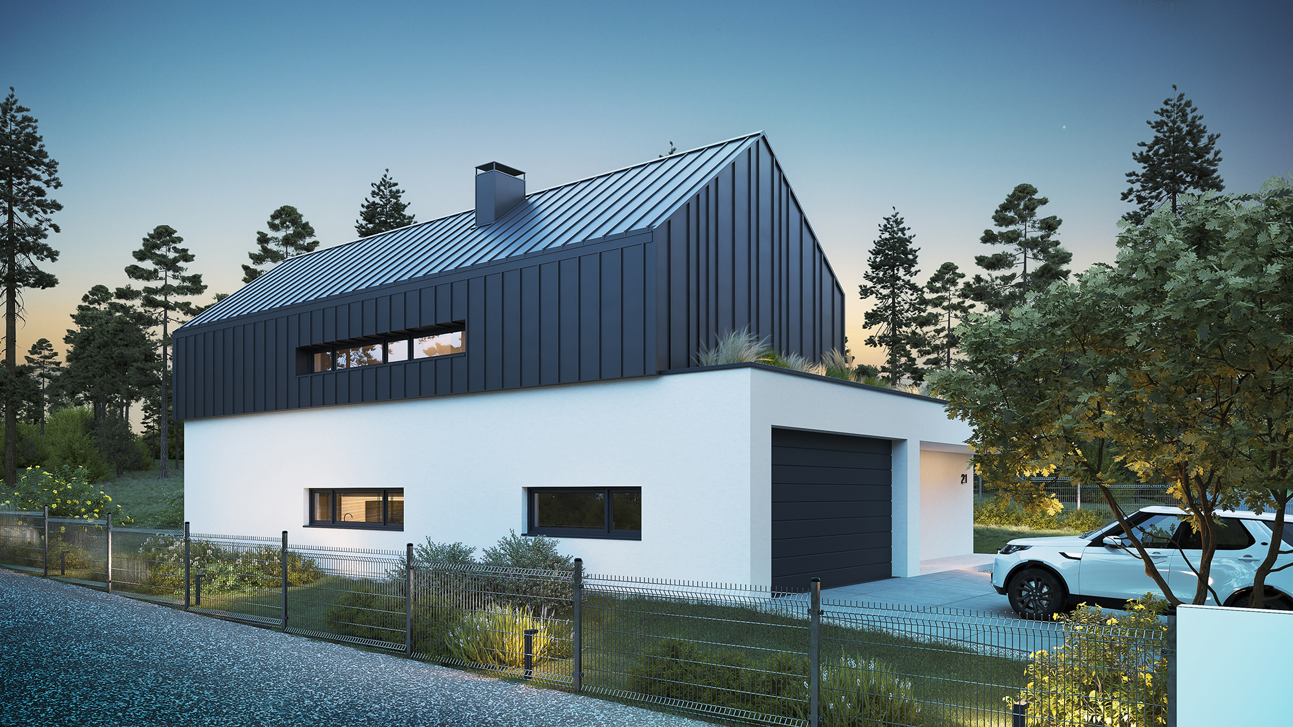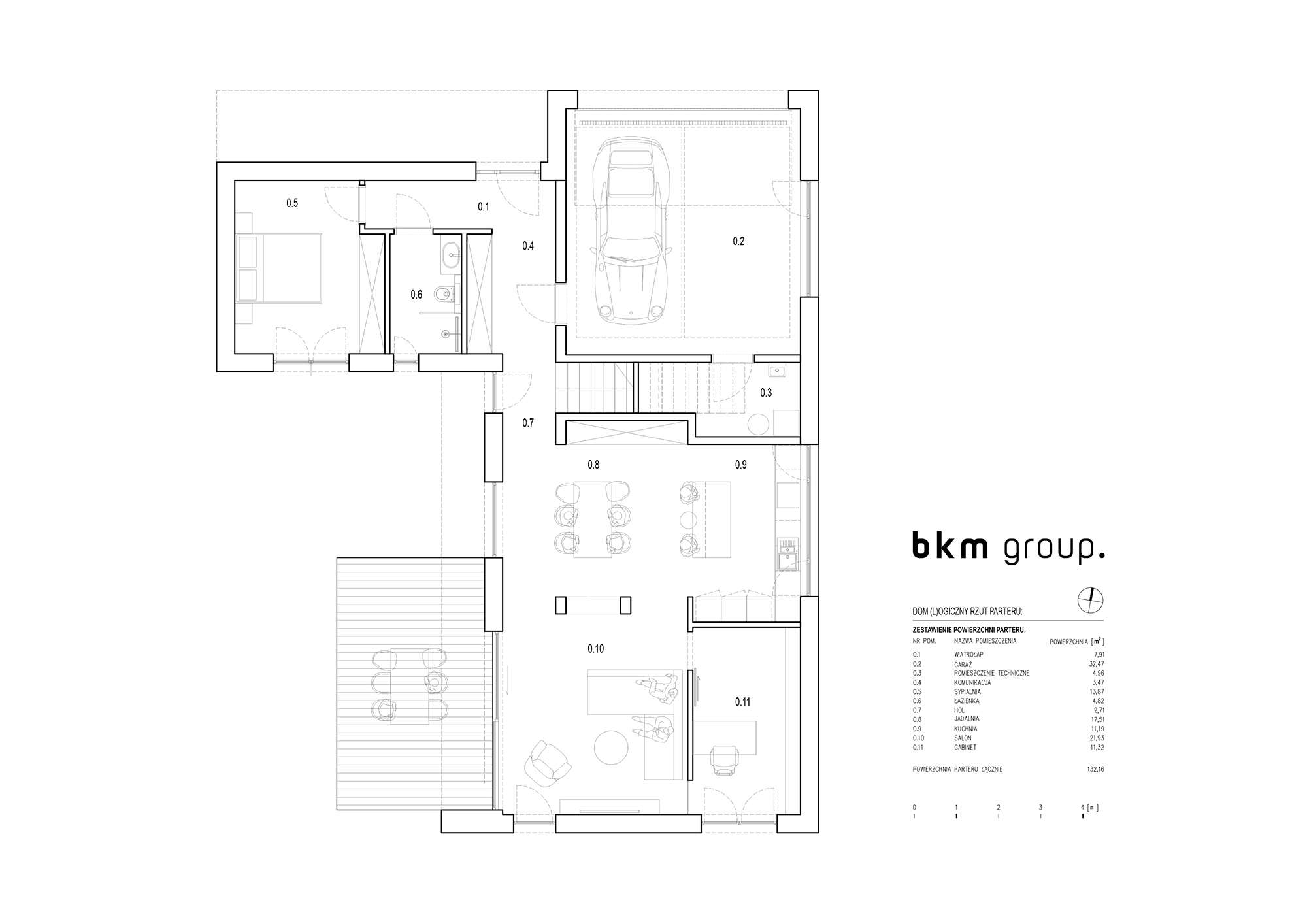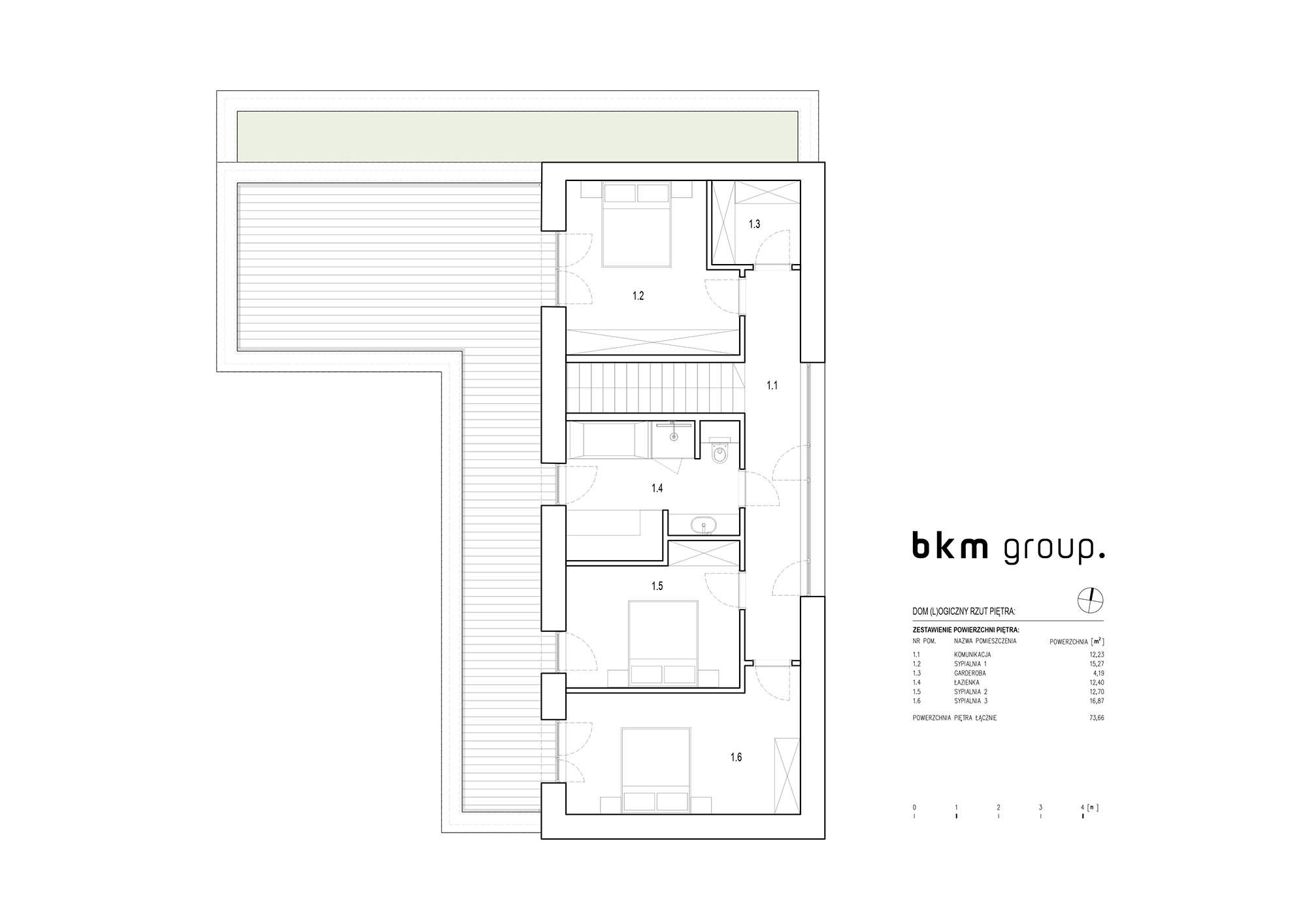(L)ogical House
The L-shaped house was adapted to the needs of the investor in terms of the functional layout, maintaining maximum privacy, but also to the directions of the world and in relation to the varied terrain of the plot, in order to obtain the best energy-saving parameters.
Ensuring optimal conditions at home requires taking care of the proper interior climate, and thus the well-being and health of the household members. The quality of the air we breathe directly translates into the level of comfort of living. Therefore, the project uses recuperation, i.e. mechanical ventilation with heat recovery. The heat source for the building will be a dual-function heat pump. To use the energy efficiency of heat pumps, it is best to combine them with heating systems with low supply temperatures, i.e. mainly surface floor heating.
house Project. bkm group.

