Interior
-
Aoartment in Warsaw
Project
-
Apartment interior design
-
Renovation
Author
-
Marta Komorowska
-
Bartosz Koszałka
-
Anna Prałat
Location
-
Warsaw, Poland
Area
-
50 m2
Status
-
Realisation 2018
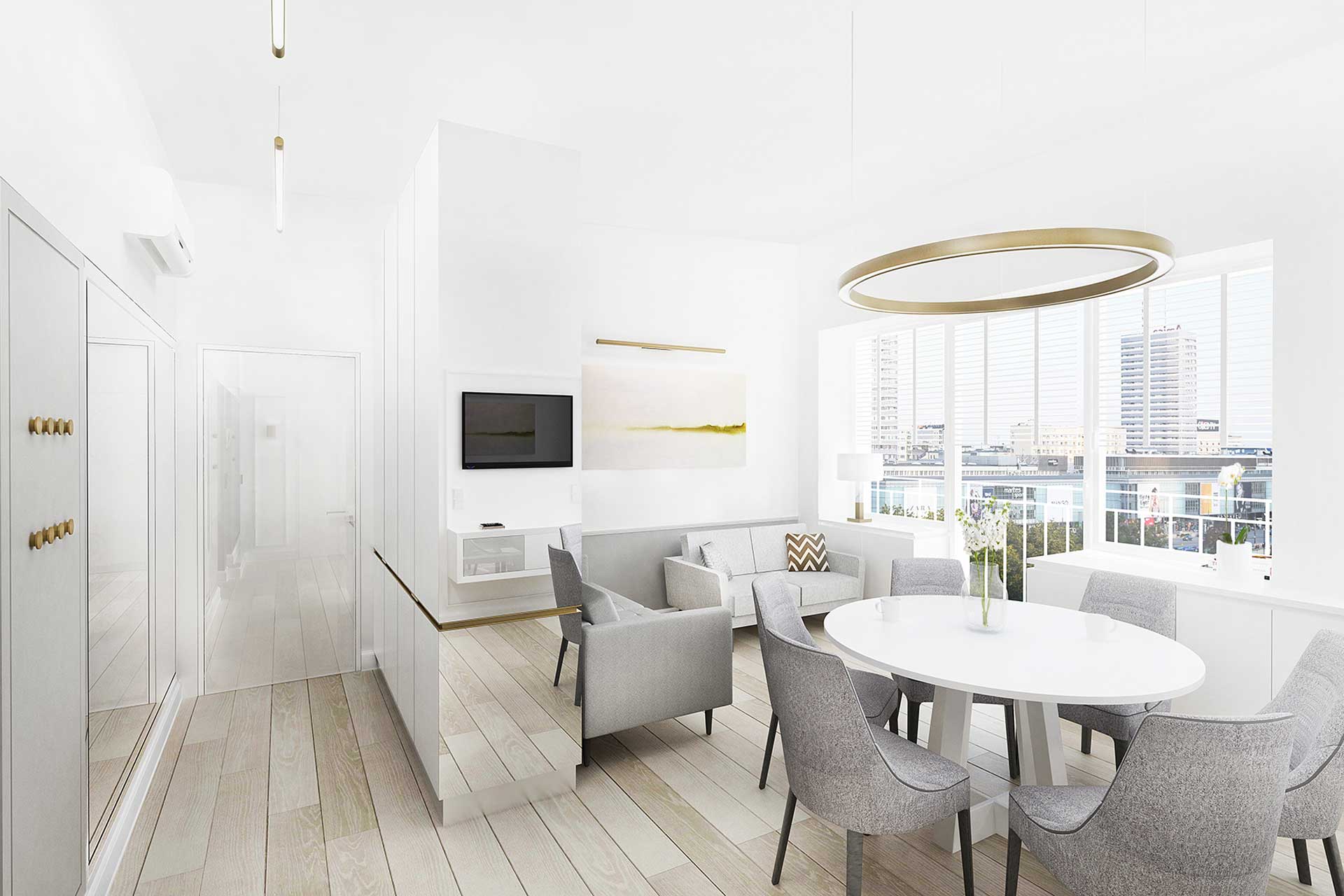
The apartment is located in the strict center of Warsaw and is close to many attractive places nearby. The existing interior had to undergo a complete renovation. Our task was to extract its potential. All partitions walls, apart from one separating the bedroom from the living room, were demolished. Thanks to it, at the entrance, we see bright open space of the living room combined with the dining room, and a unique view of Warsaw skyline.
Our aim was to see the reflection of the outside world without looking even towards windows. Mirrors, that are located in specfic places are the solution. Now, we can see the top of the Palace of Culture in the their reflection.
The investor desired a bright interior in classical and glamour style. We created a minimal design with classical details and glamour decorations. We achieved it by using a lot of white and light grey colors, which in combination with golden accessories and precisely finished details creates an elegant and graceful space.

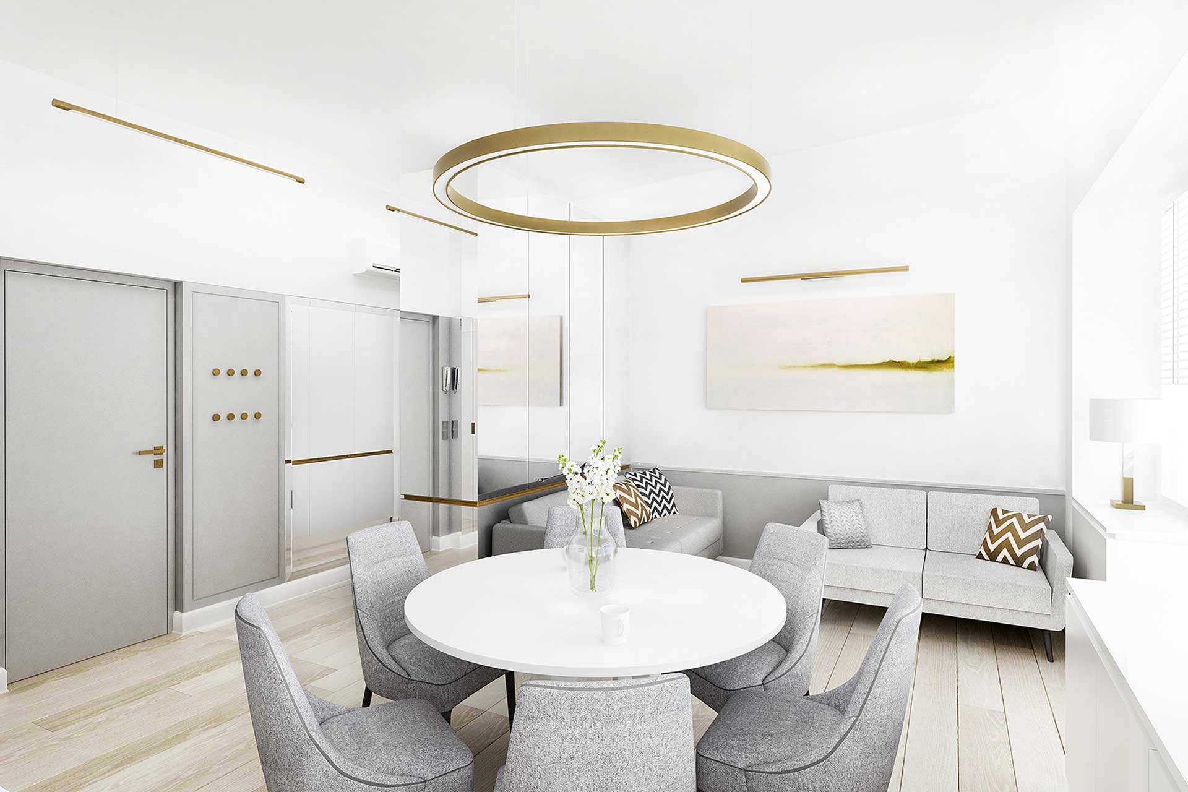
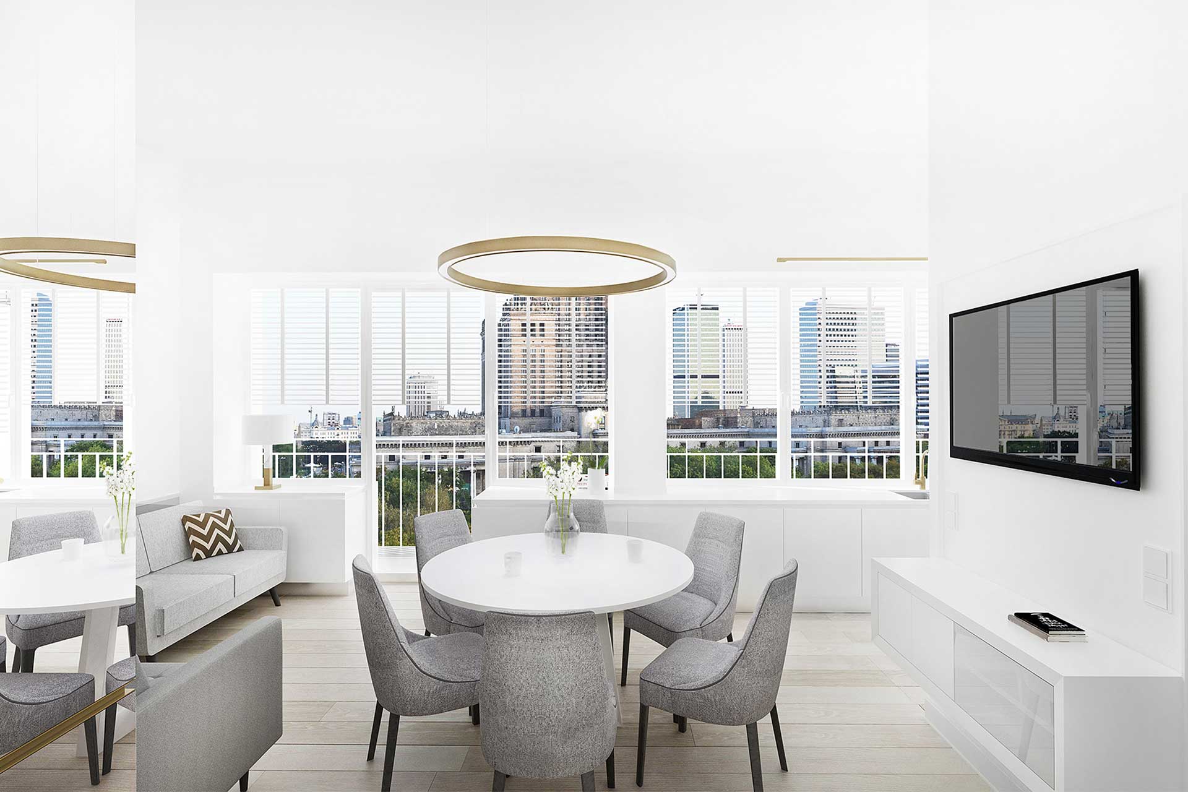
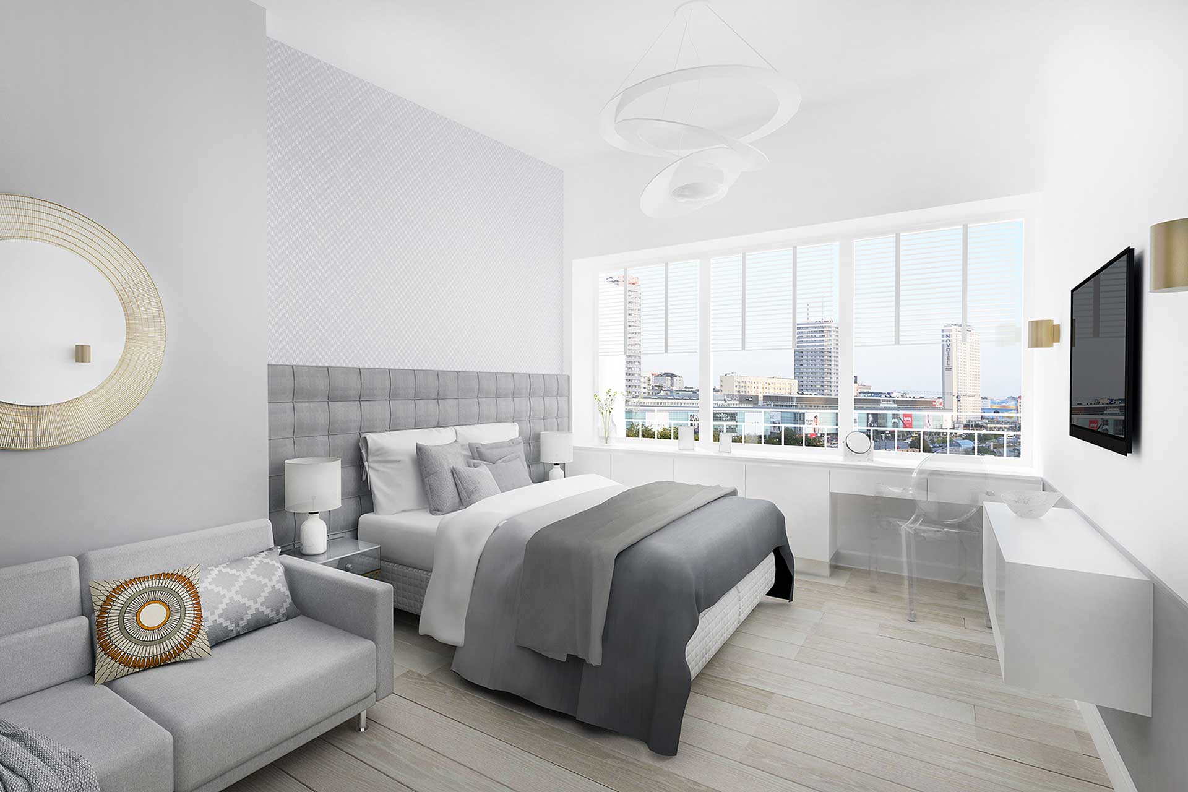
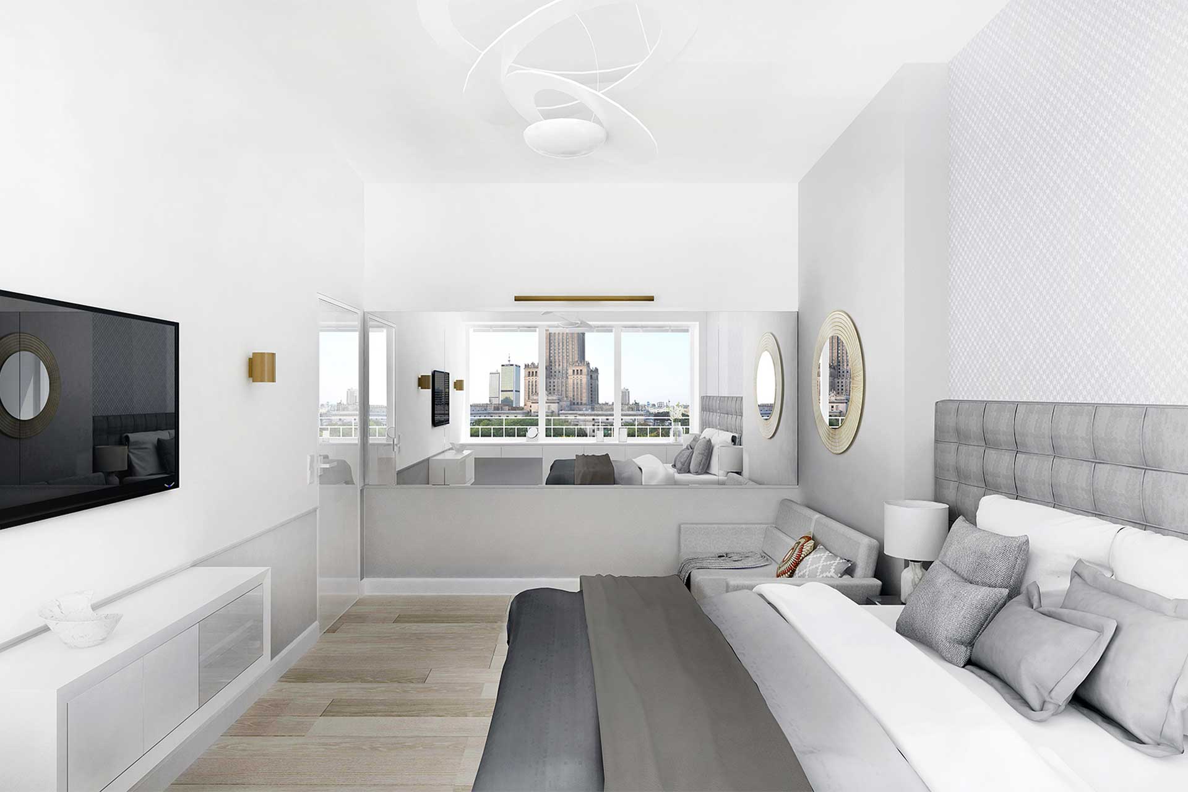
The bathroom is also dominated by white and gold colors, balanced with the addition of gray on the furniture fronts.
By creating open plan in the living area of the apartment, we managed to enlarge the bathroom, adding sapce with a wardrobe and a hidden washing machine. Thanks to it, on the other side of the bathroom, we have created a long and functional countertop with a sink, entirely made of a white conglomerate.

