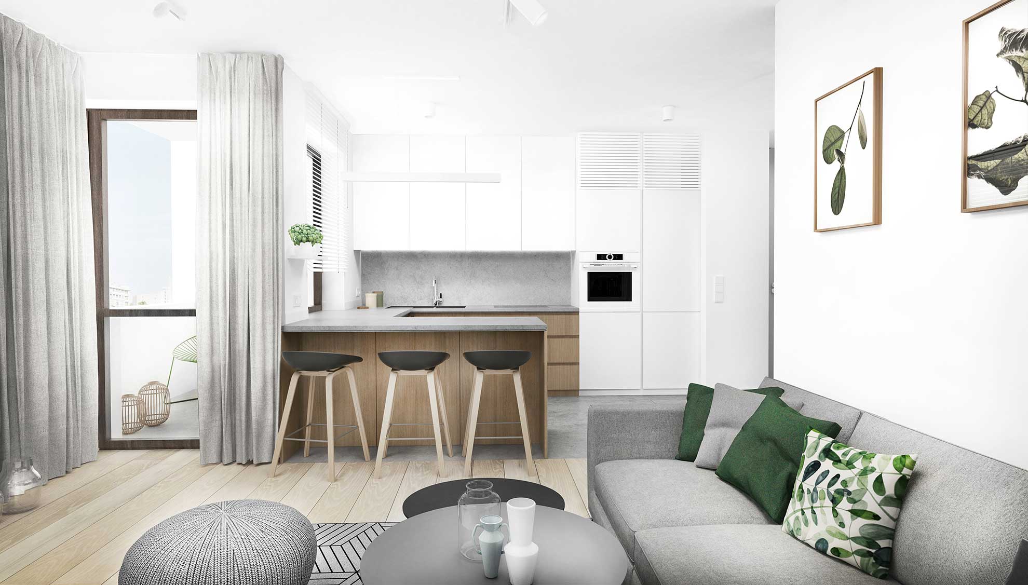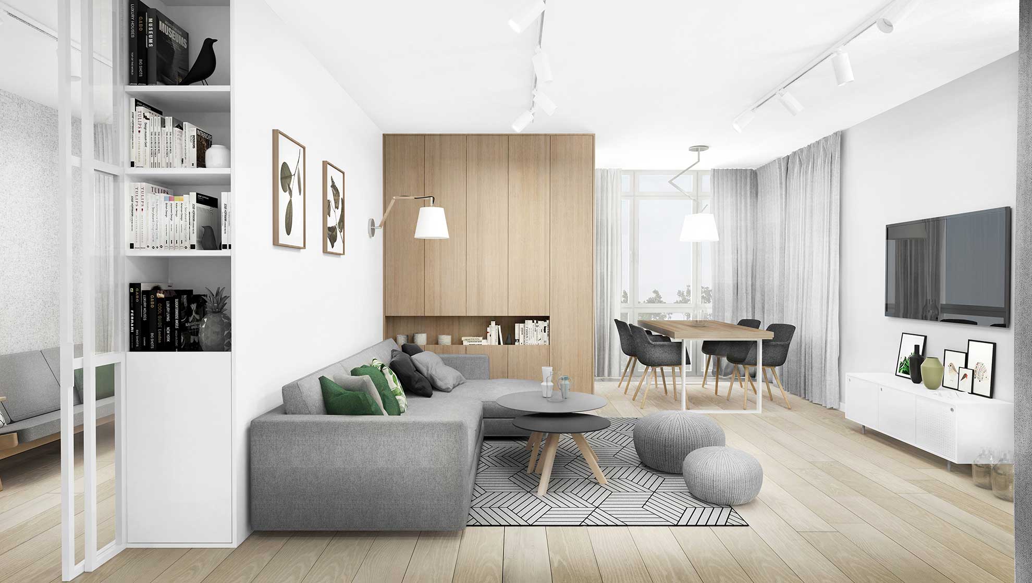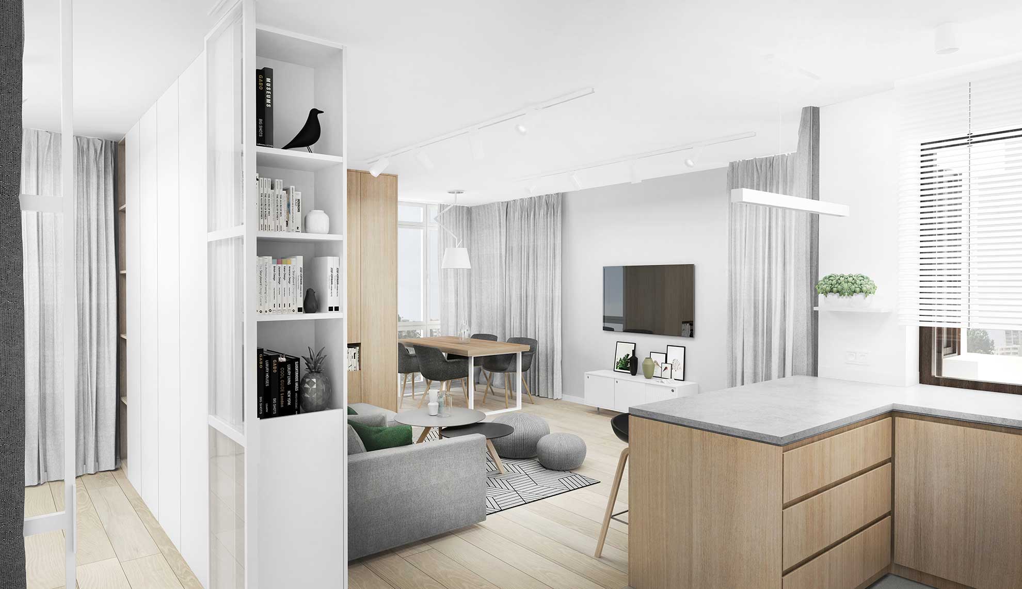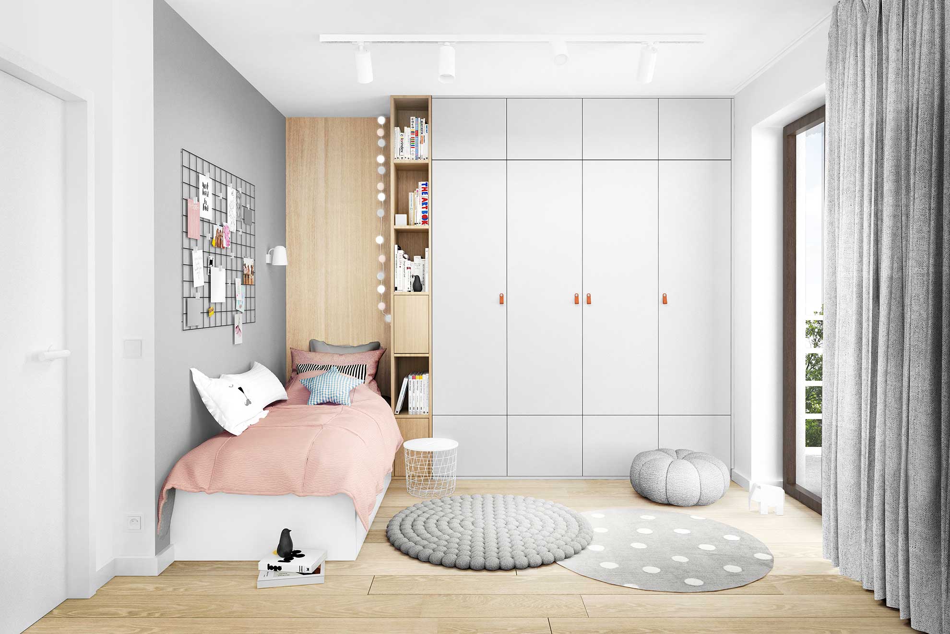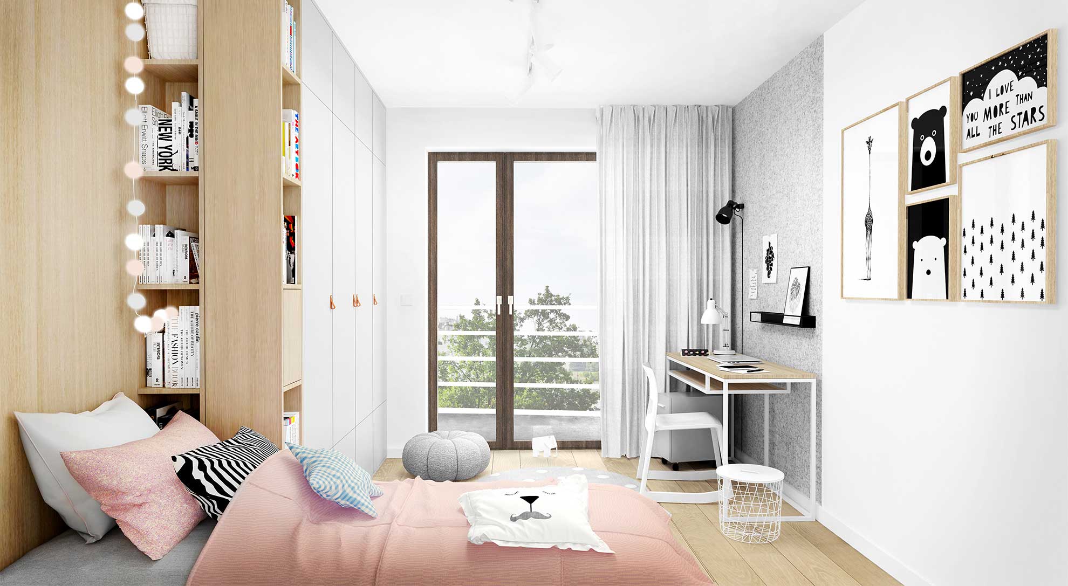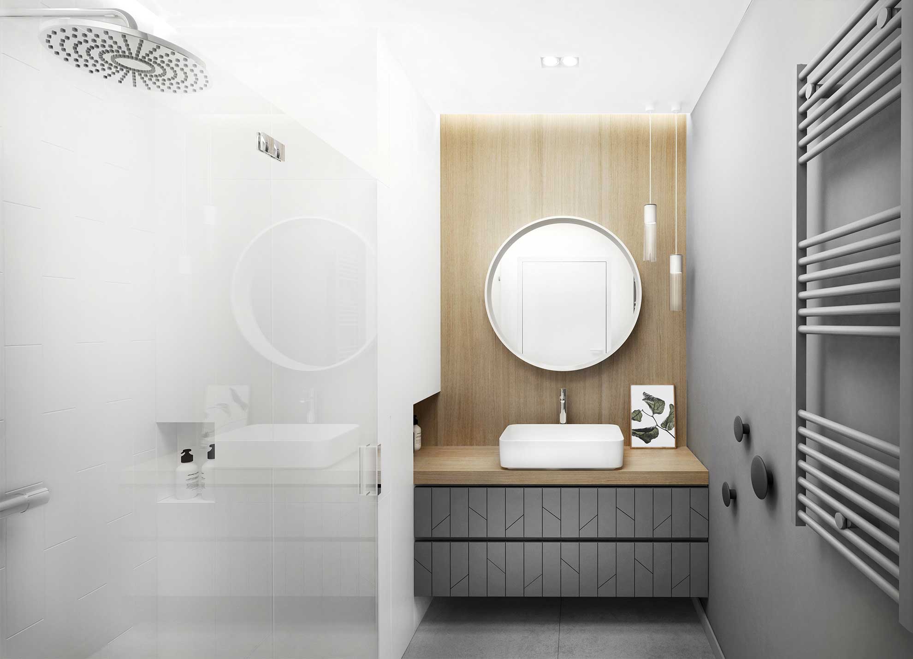Interior
-
KEN49 apartment
Project
-
Apartment interior design
-
Renovation
Author
-
Marta Komorowska
-
Bartosz Koszałka
Location
-
Warsaw, Poland
Area
-
80 m2
Status
-
Realisation 2019
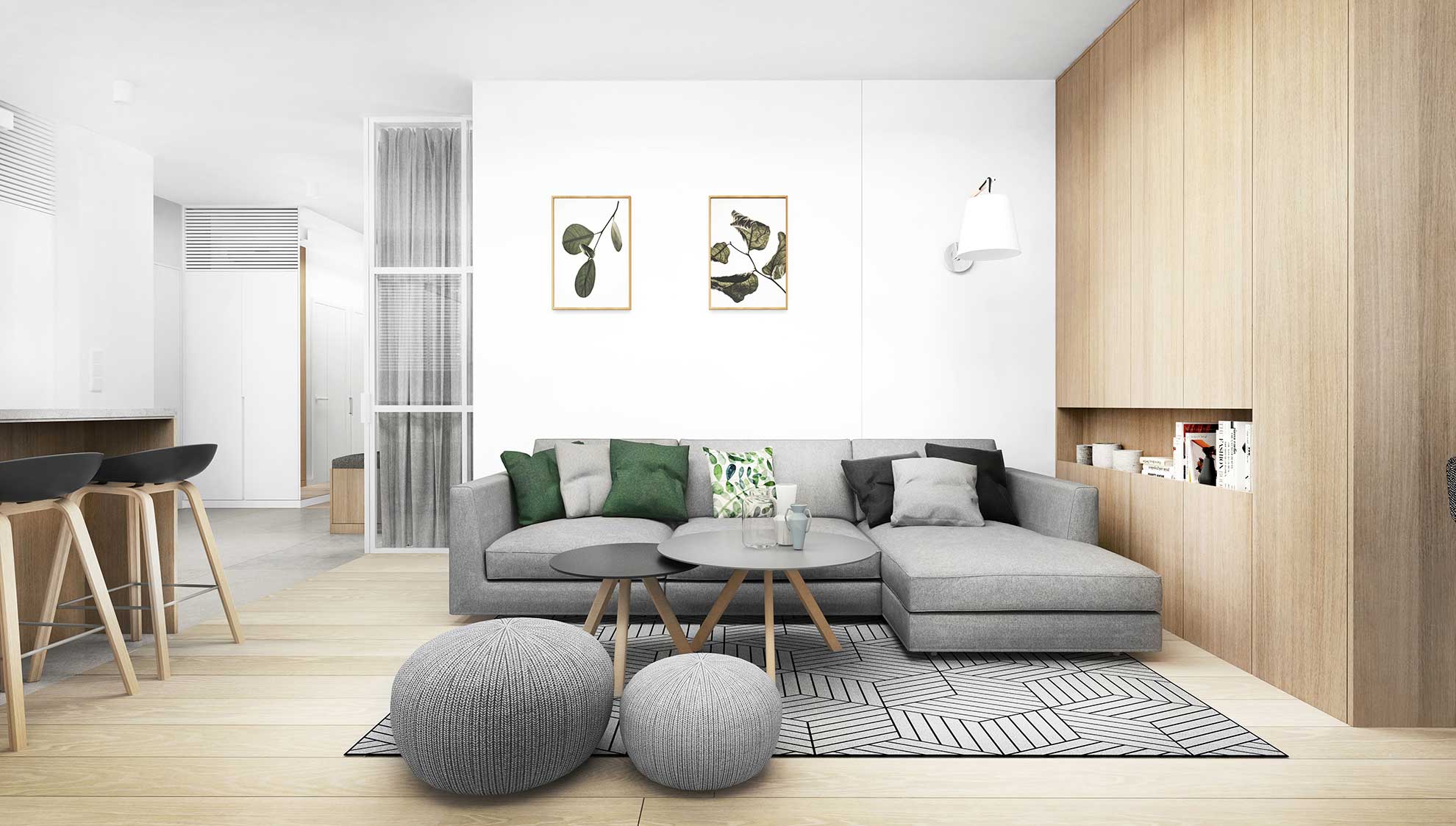
Our complex interior project of KEN49 apartment is characterized by functional space development, up to the last square meter. We combined white and gray colors with oak wood to create a spacious interior that introduces family and friends into warm and welcoming atmosphere.
Firstly, It was important to remove cluttered and space-consuming wardrobe. Wherefore, the apartment gained one additional room – the study or bedroom for guests. White glazed loft doors are the border between newly created home office space and the living room. If the function of the room needs to be changed, the loft doors can be closed and thus separate and create more private space. Spacious wardrobes were located in the entrance area and corridor. Thanks to the discreet division of furniture fronts and the use of mirrors for the entire height of the apartment, the corridor has been optically enlarged.
The reorganization of the living area completely changed the layout of the living room which is now between kitchen and dining room. The dining room was moved to a glass niche, which created a cozy, well-lit area that had no particular usage before. Therefore, we found perfect place for the kitchen island, where the family sits down each morning and spend time together.
We can honestly say that design of the room for a teenage girl is a cherry on top, where we were able to fullfill the dreams and expectations, and at the same time create space that is timeless, aesthetic and cozy.
