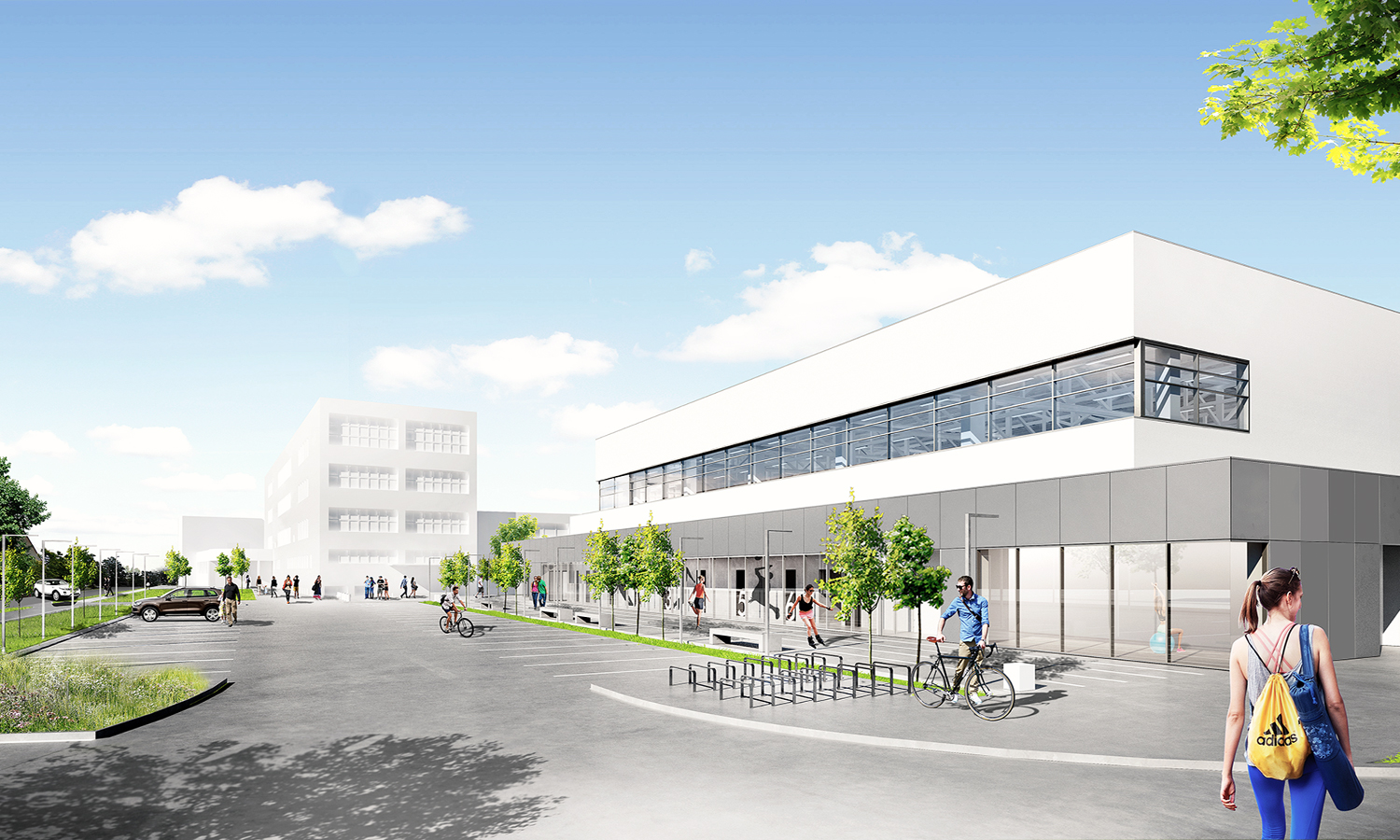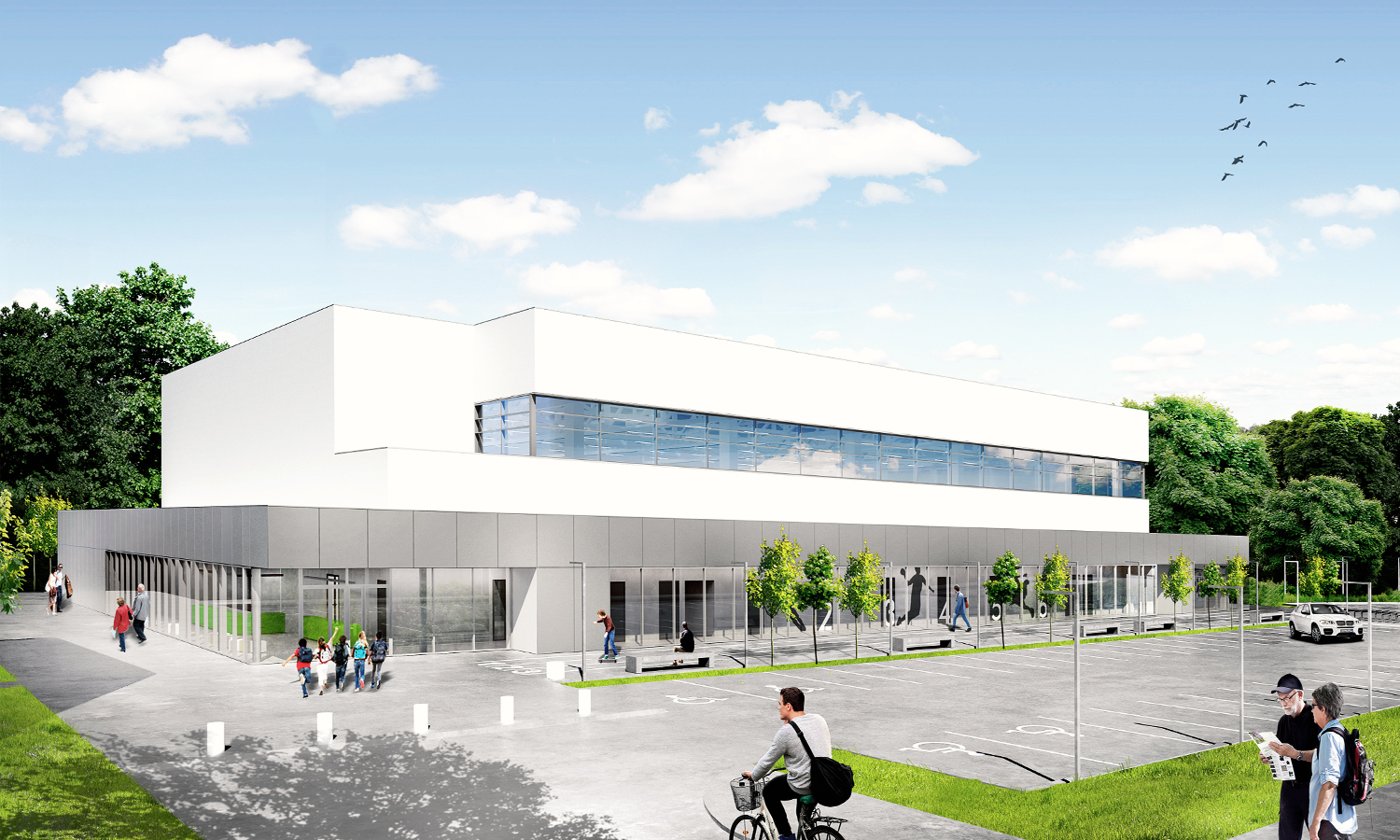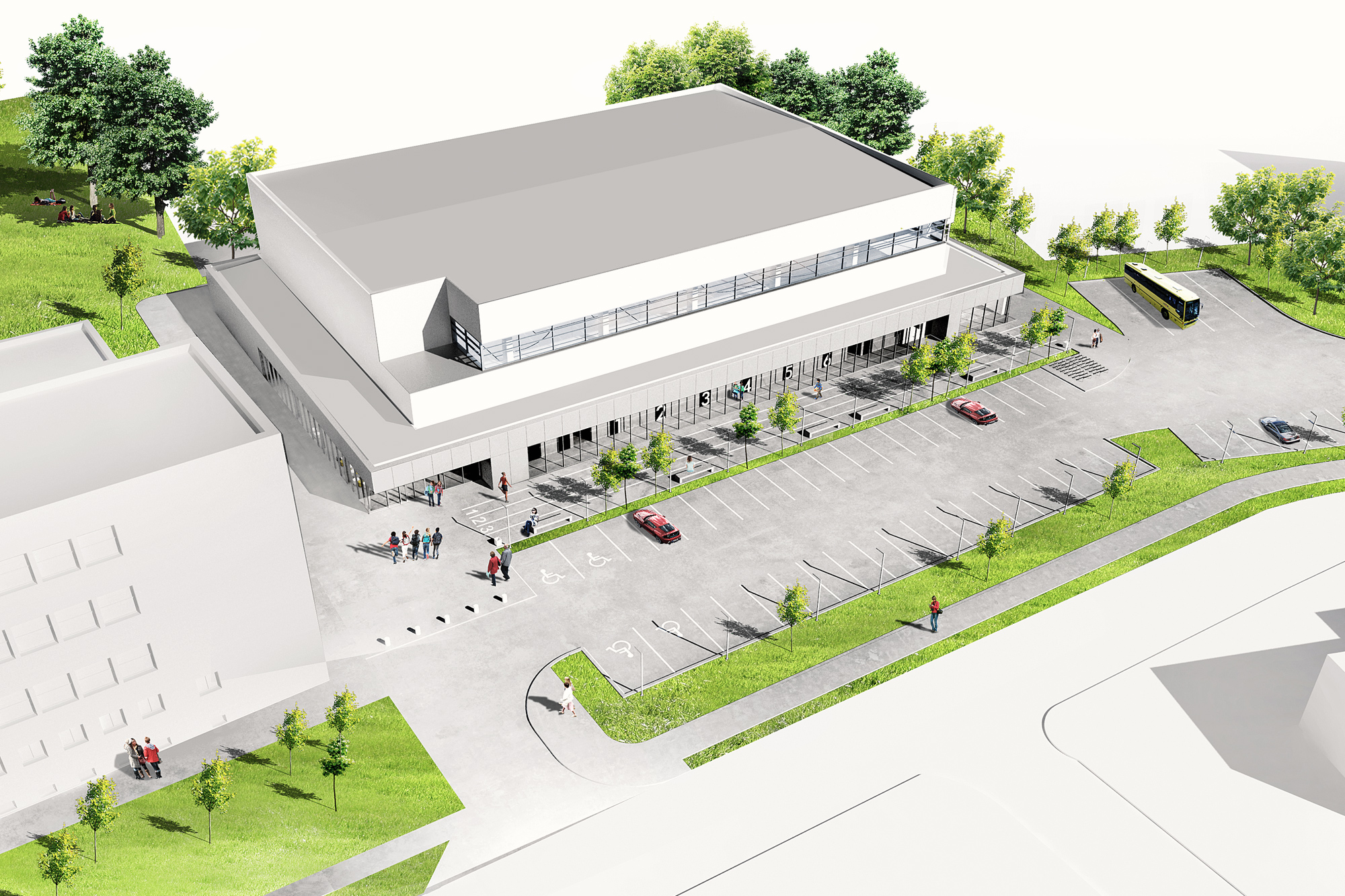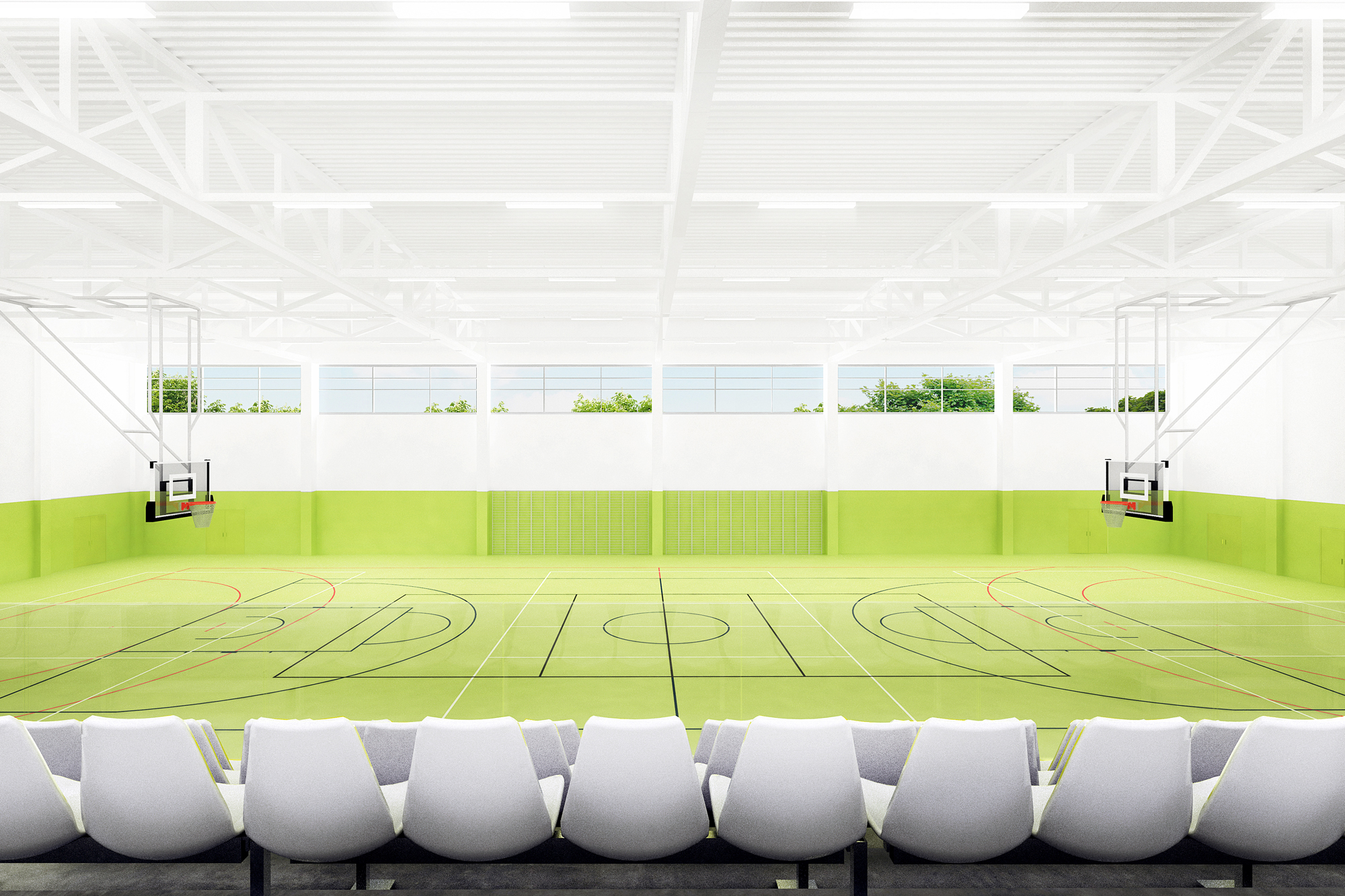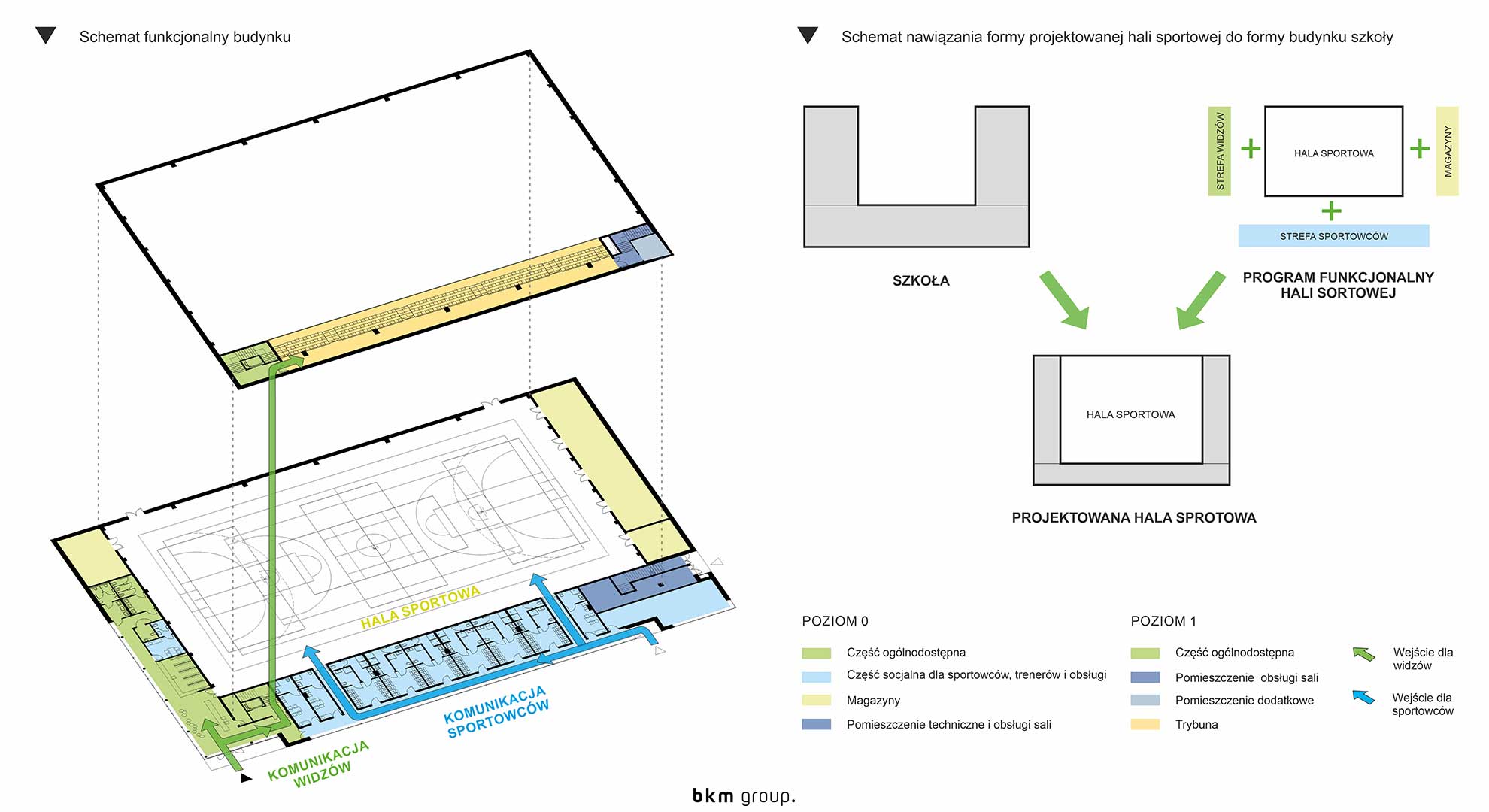Architecture
-
Sport Hall
Project
-
Sport hall building
Author
-
Marta Komorowska
-
Bartosz Koszałka
Location
-
Piła, Poland
Area
-
2 500 m2
Status
-
Competition 2017
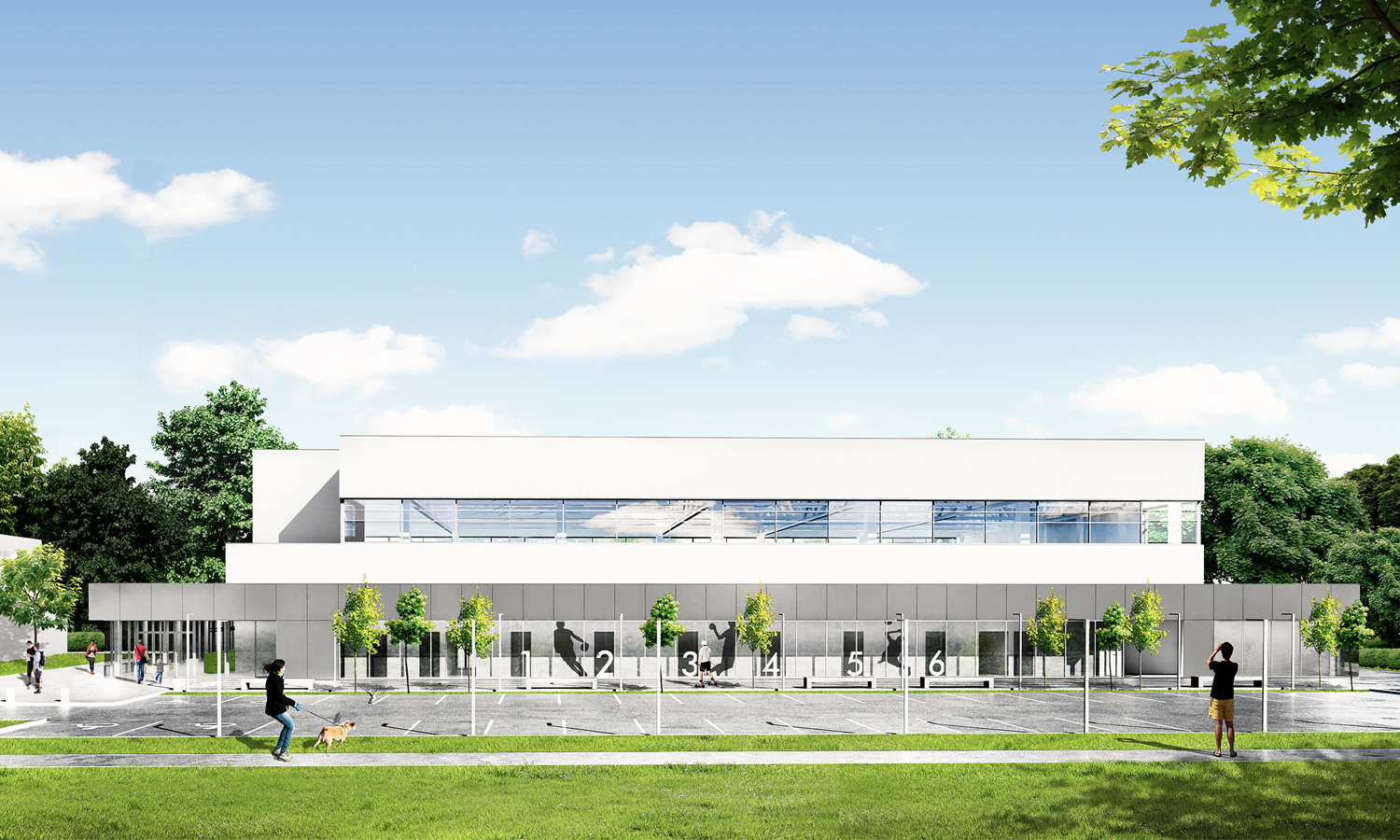
When designing the building of the school sports hall in Piła, we wanted to ergonomically combine all program assumptions and create a functional and comfortable space for people who will use the facility.
Functional scheme of the building is based on zoning the space, so that different target groups that will use the facility can arrange the space freely for their needs.
The sports hall building is designed in such a way that it corresponds best with the existing surroundings. At first, it was ensured that the newly designed gymnasium refers to the surrounding school, which was built in the Bauhaus style.
