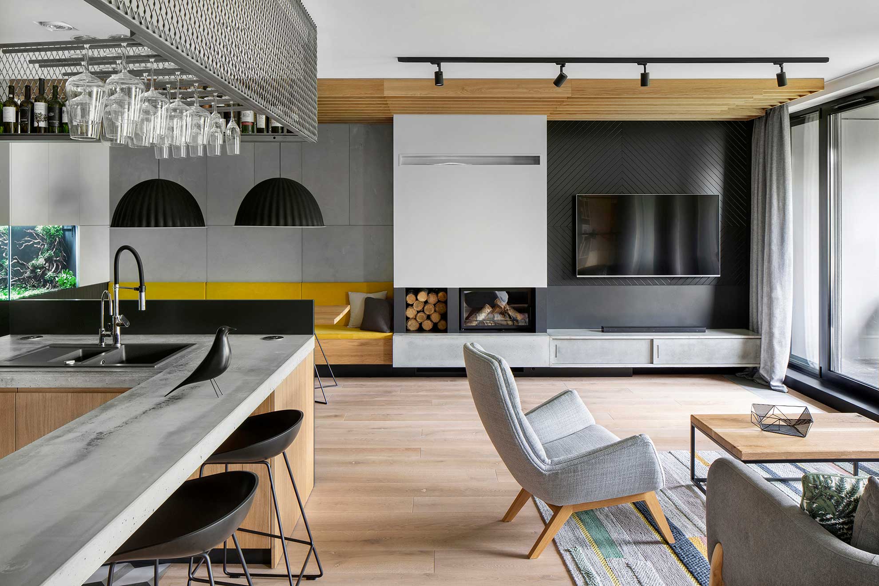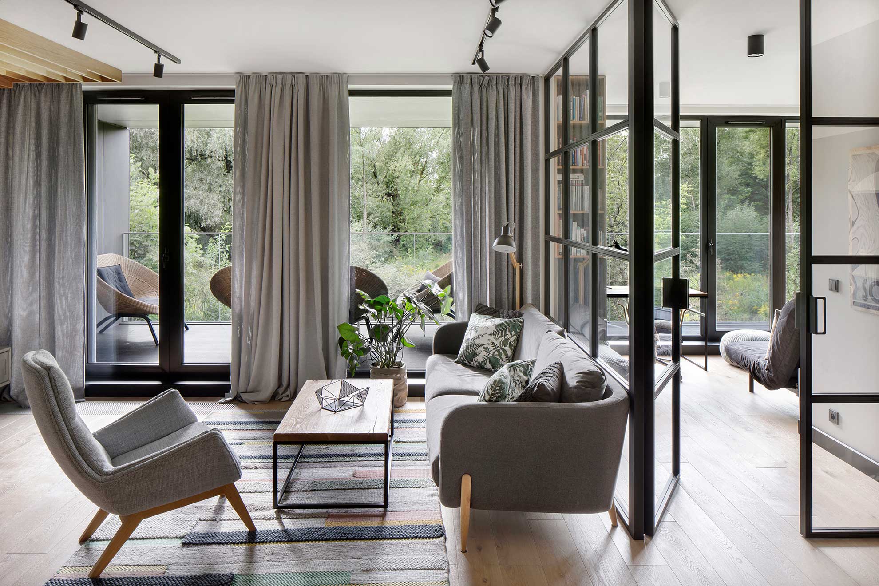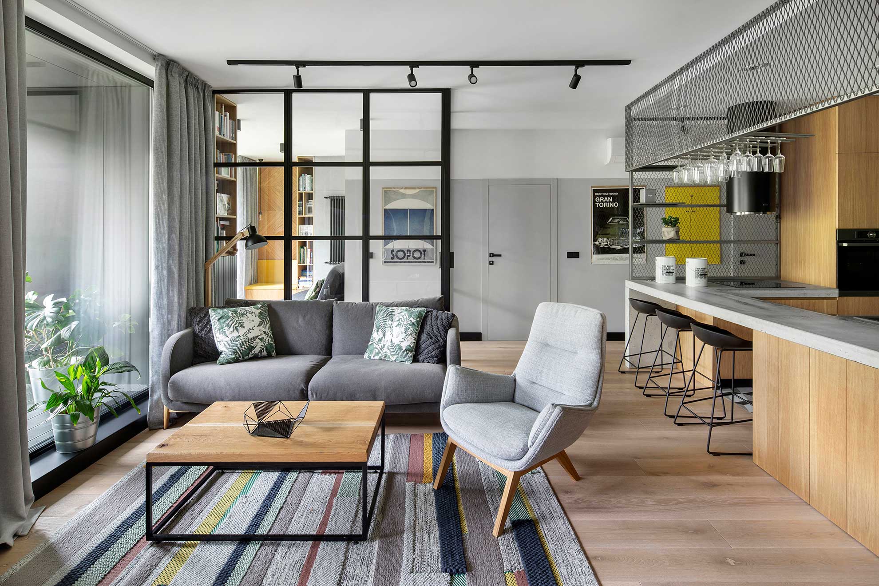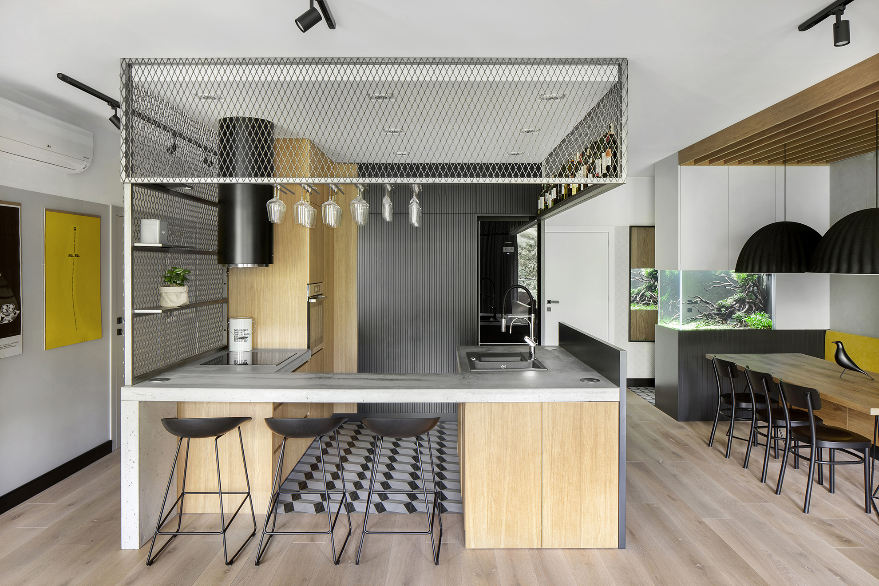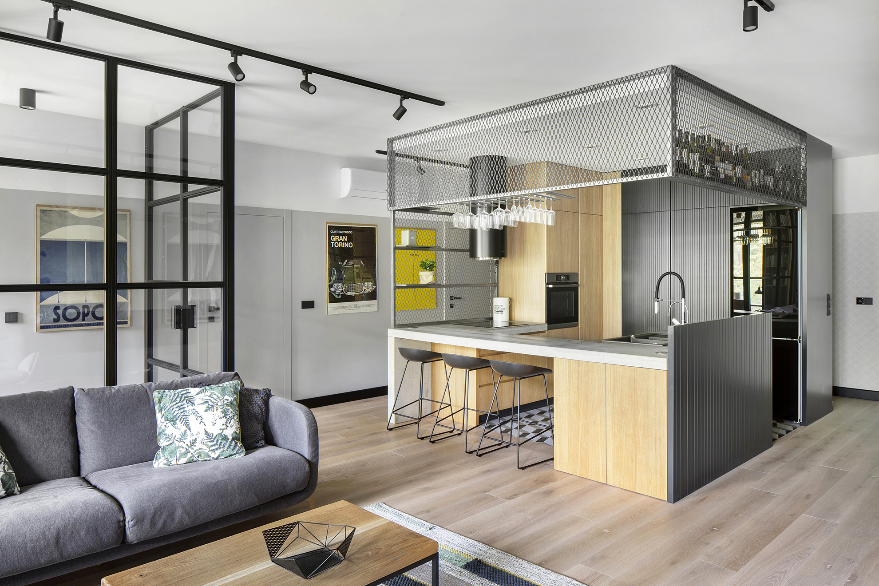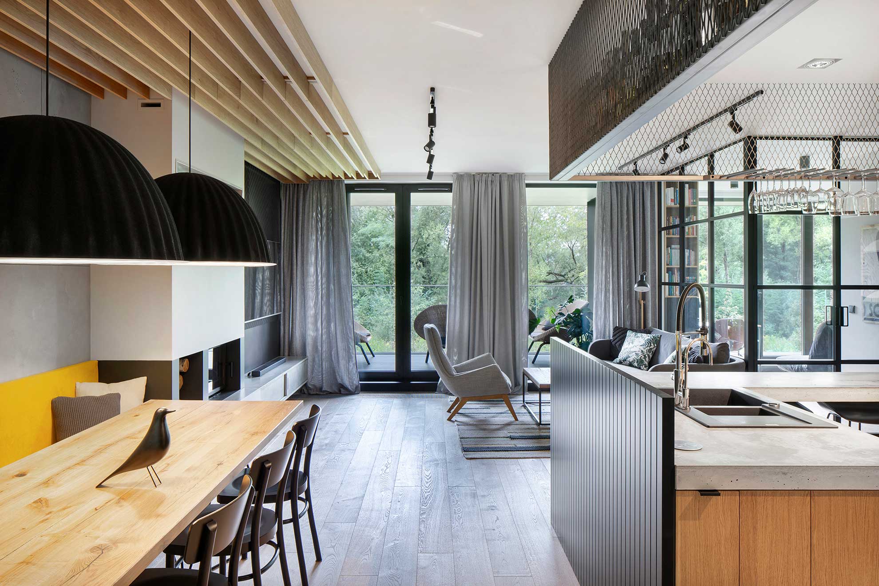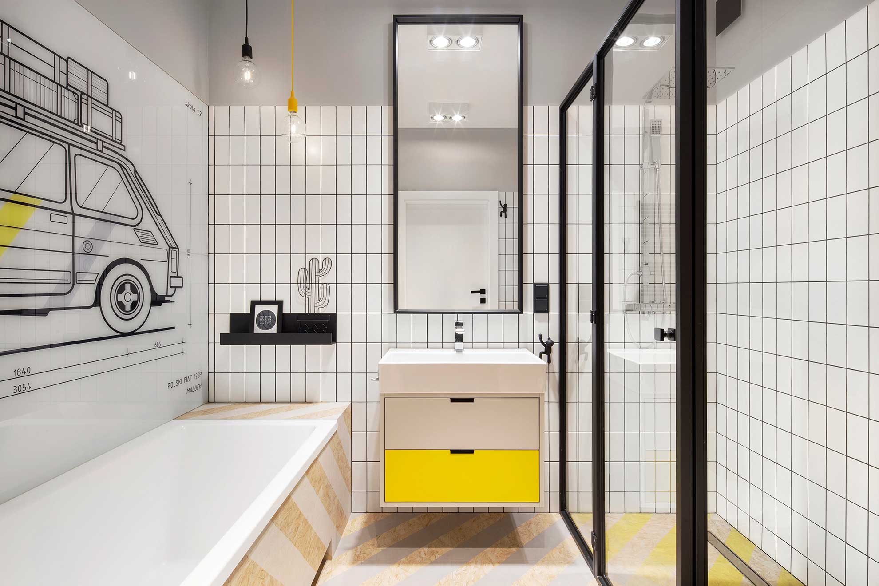Project
-
apartment
-
interior design
Author
-
Marta Komorowska
-
Bartosz Koszałka
Photo
Location
-
Warsaw, Poland
Area
-
120 m2
Status
-
Realisation 2019
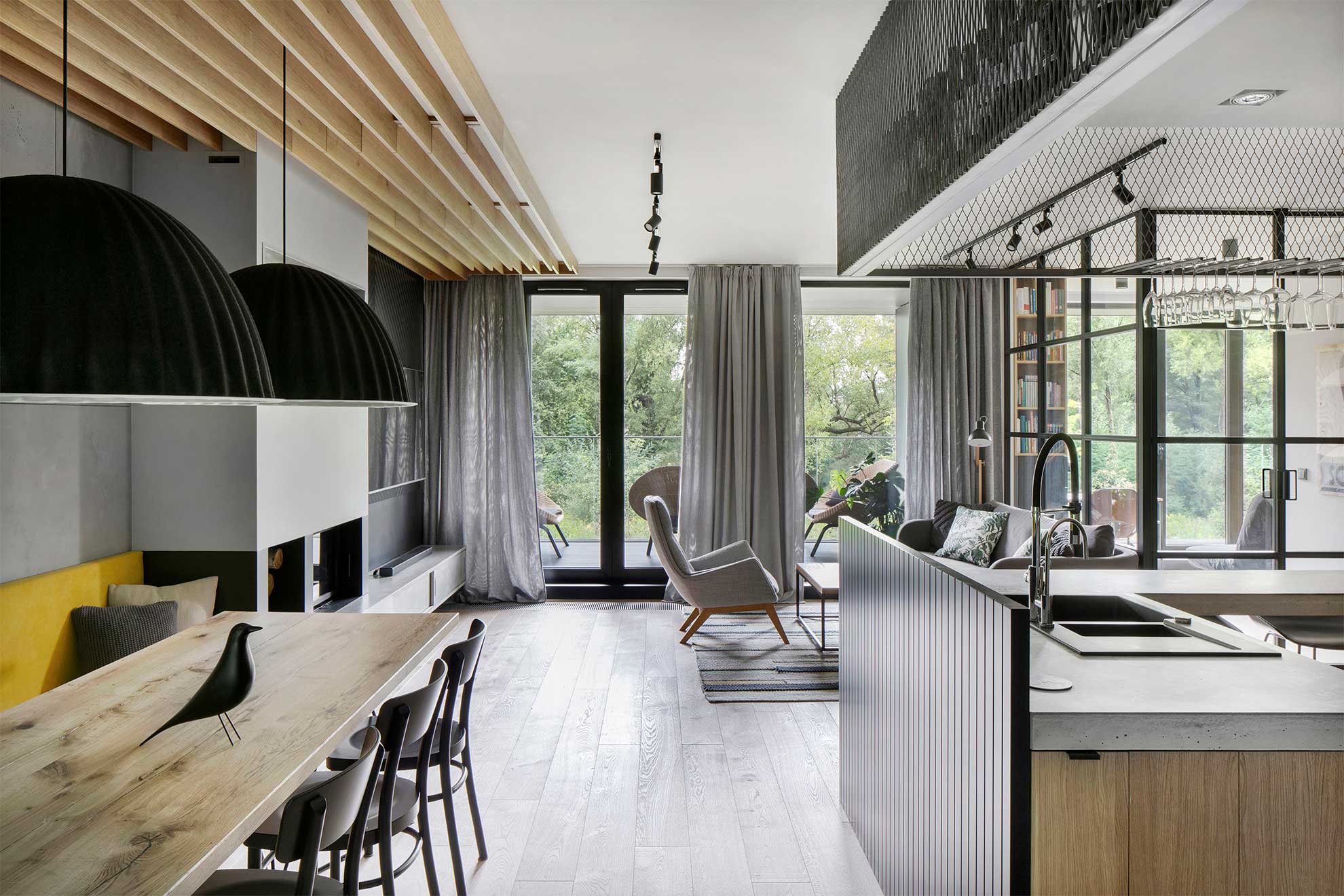
Clients desired unconventional spatial solutions and the use of natural materials that will be functional and timeless. Thanks to fruitful cooperation with investors, it was possible to create uncommon apartment that can suprise. It can be seen that every fragment of the area is a part of a whole bigger coherent picture. The apartment had huge potential. It was necessery to open the space to the surrounding nature and thus improve the existing plan.
It was essential to replace functions of two spaces and remove partition walls and insert glazed loft doors in their place. It opened the living room and kitchen for a panoramic view of trees around the pond. Now, the nature is an inseparable participant in everyday life.
Open plan of the living space allowed to expose the kitchen. It became the central place of the apartment, where you can eat, drink coffee, talk – just be together by the concrete hanging countertop. The design is completed by a metal frame filled with expanded metal that is attached above the kitchen space. In addition, this arrangement of the living area gave the opportunity to locate the bedroom and bathroom in the intimate space of the apartment.
The high-quality and natural materials are complementary elements, such as concrete, oak wood, metal, ceramics, loft glass and softening elements like colourful textiles. These materials set together with beautiful view of nature, create a coherent, elegant, joyful and cozy space for a family. This project is the result of close cooperation with clients, but also the great confidence and freedom of action they have placed in us.
