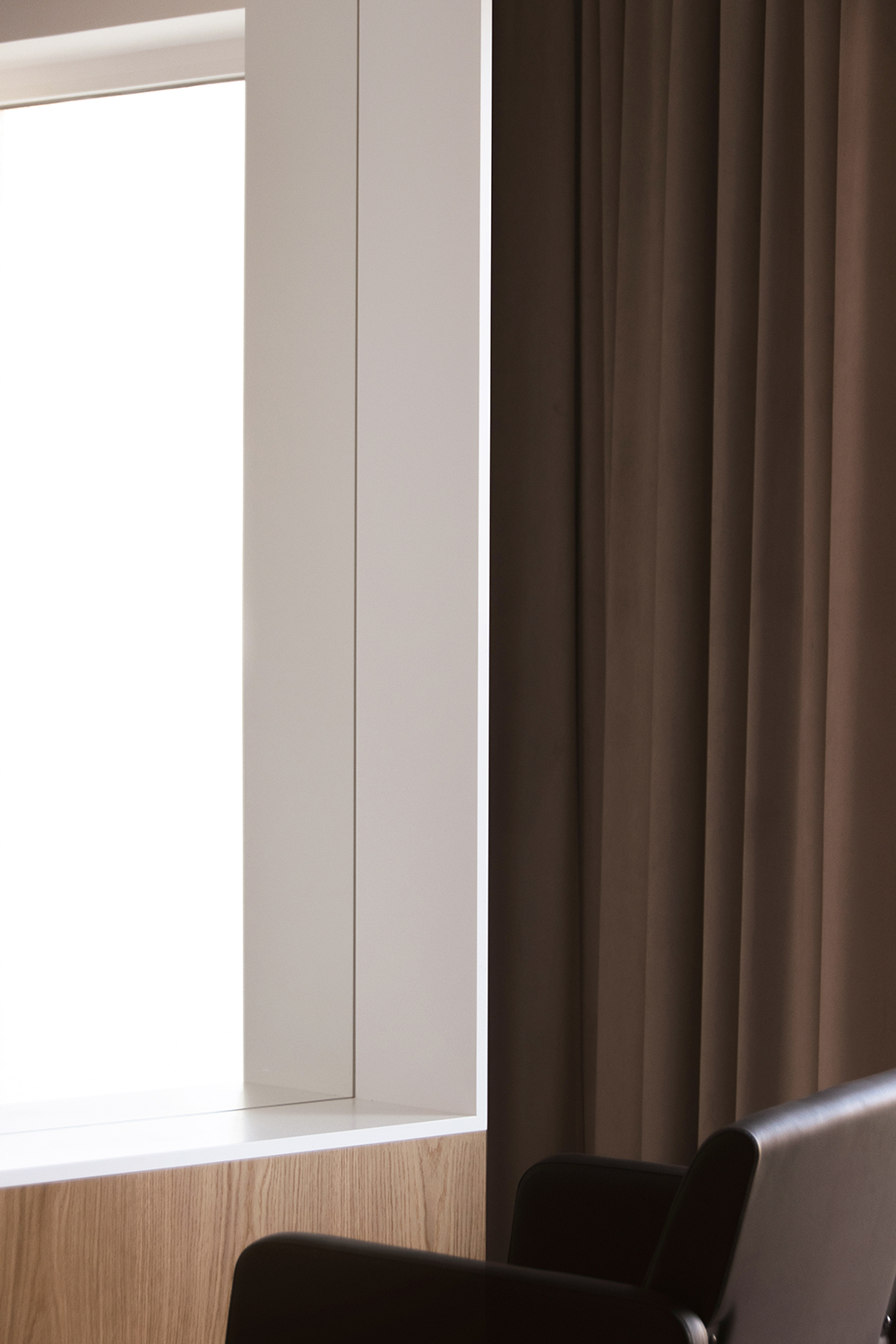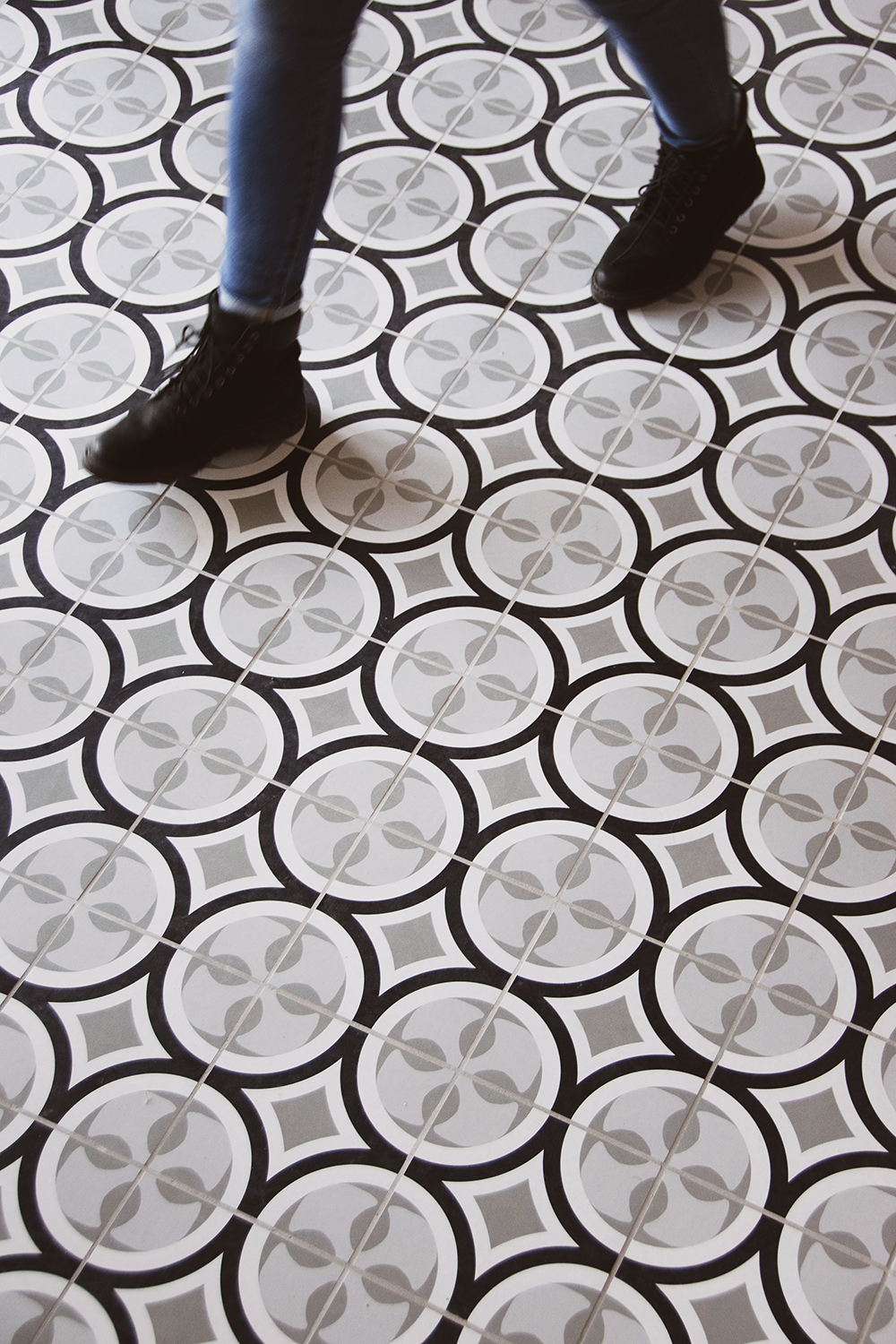Project
-
hair salon
-
interior design
Author
-
Marta Komorowska
-
Bartosz Koszałka
Location
-
Gdynia
Area
-
100 m2
Status
-
Realization 2021
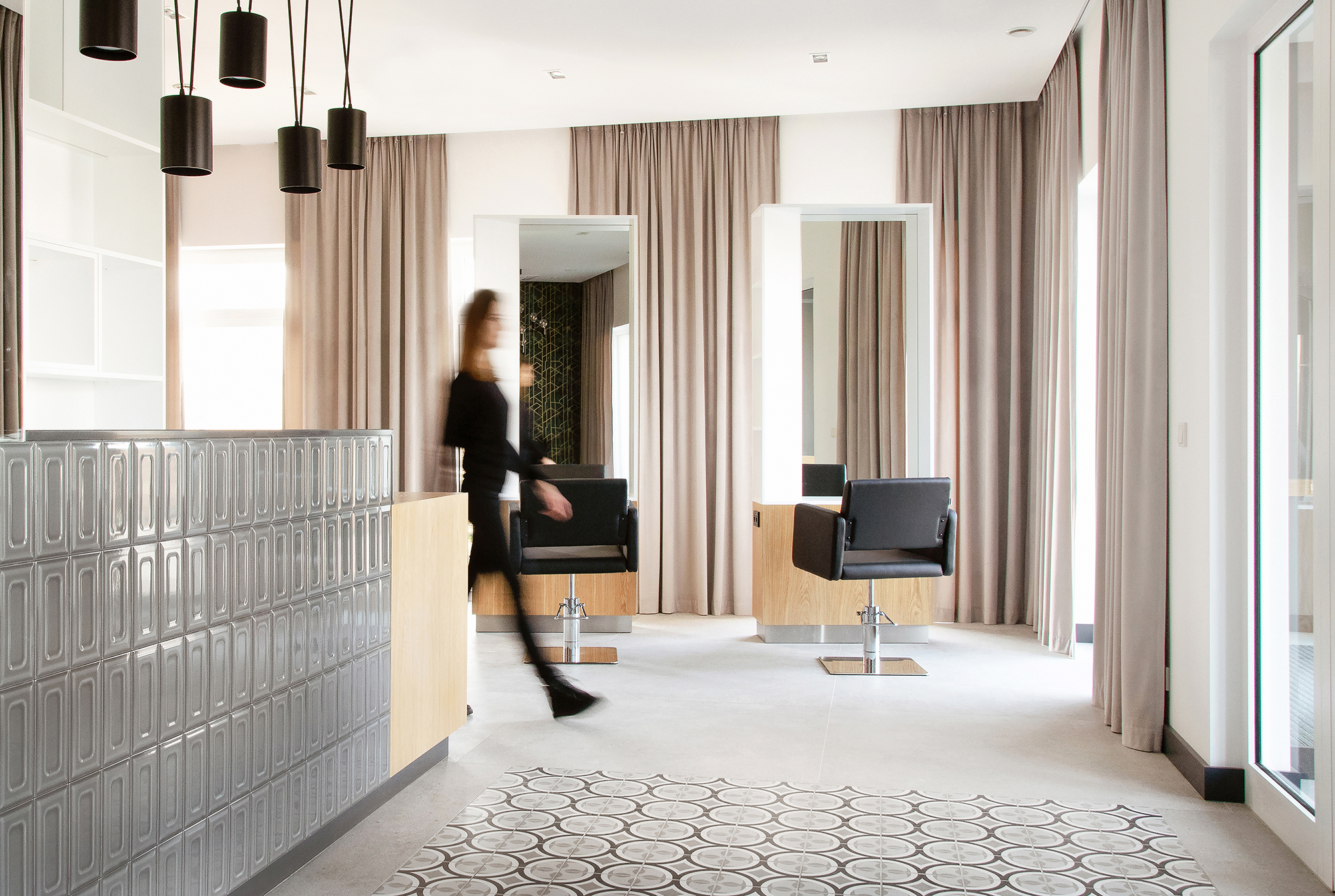
In the western part of Gdynia is located the largest, in terms of area, distrcit – Chwarzno-Wiczlino. This suburban space is still free from noise and full of greenery. The development is rather scattered and, fortunately, the buildings are low. They don’t block the view, but even direct the eyes to the vast forests of the Tricity Landscape Park. In such a picturesque scenery, a building was built, in which on the ground floor hair salon is located, so needed by residents in such a rapidly developing district.
At the beginning, we got detailed guidelines on what a typical work day in the hairdressing profession looks like. After thoroughly analyzing the methodology of this specific work, we designed a simple and unpretentious space, which serves well, both employees and clients. In this area, customers should relax and forget about everyday worries, that’s why the climate of the interior is such an important factor while designing. It is very personal and highly demanding service, and the atmosphere is huge part of the experience, but we were not worried about that at all, as the owner of this place infected us with her enthusiasm and hopefulness from the start.
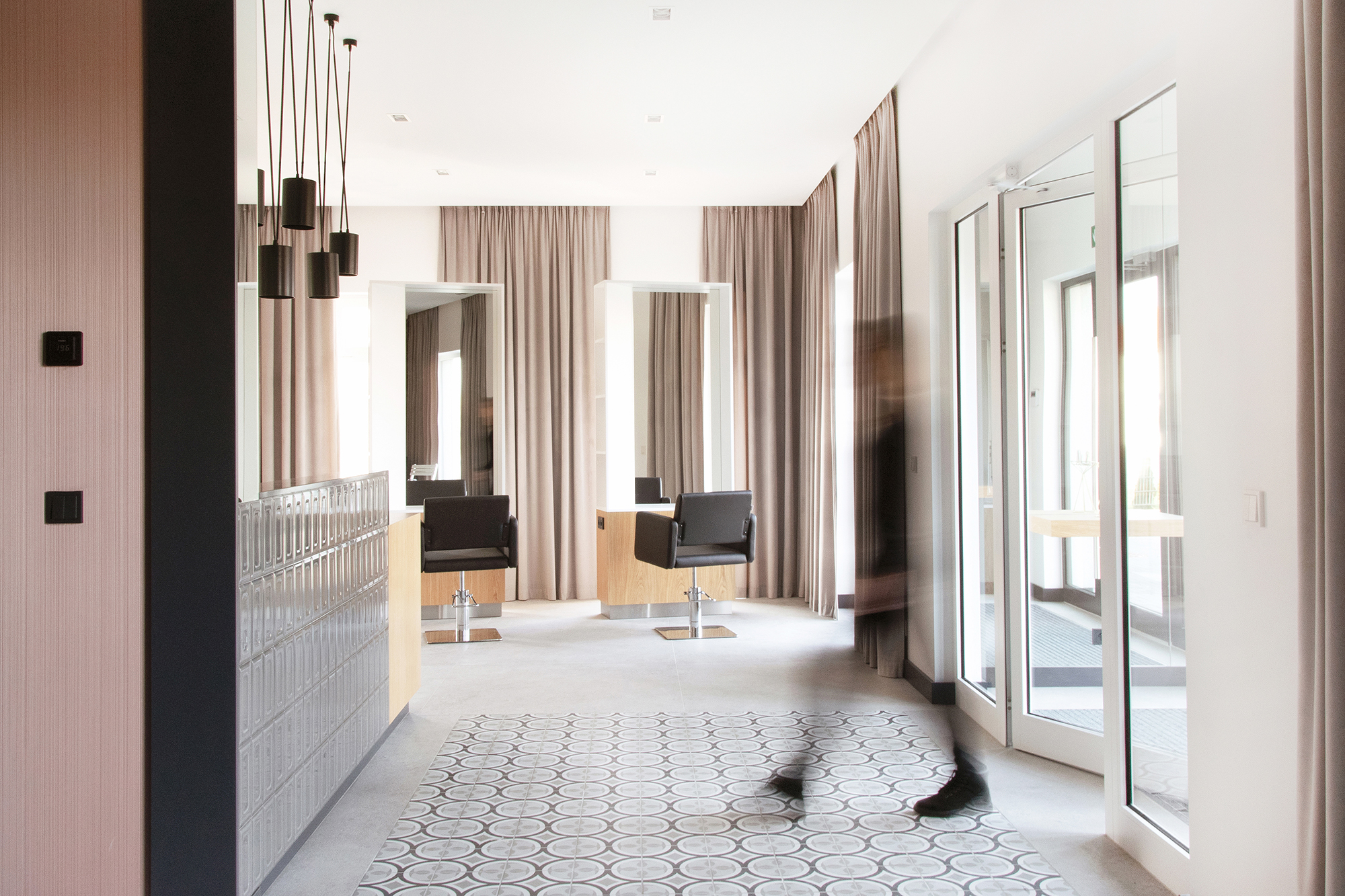
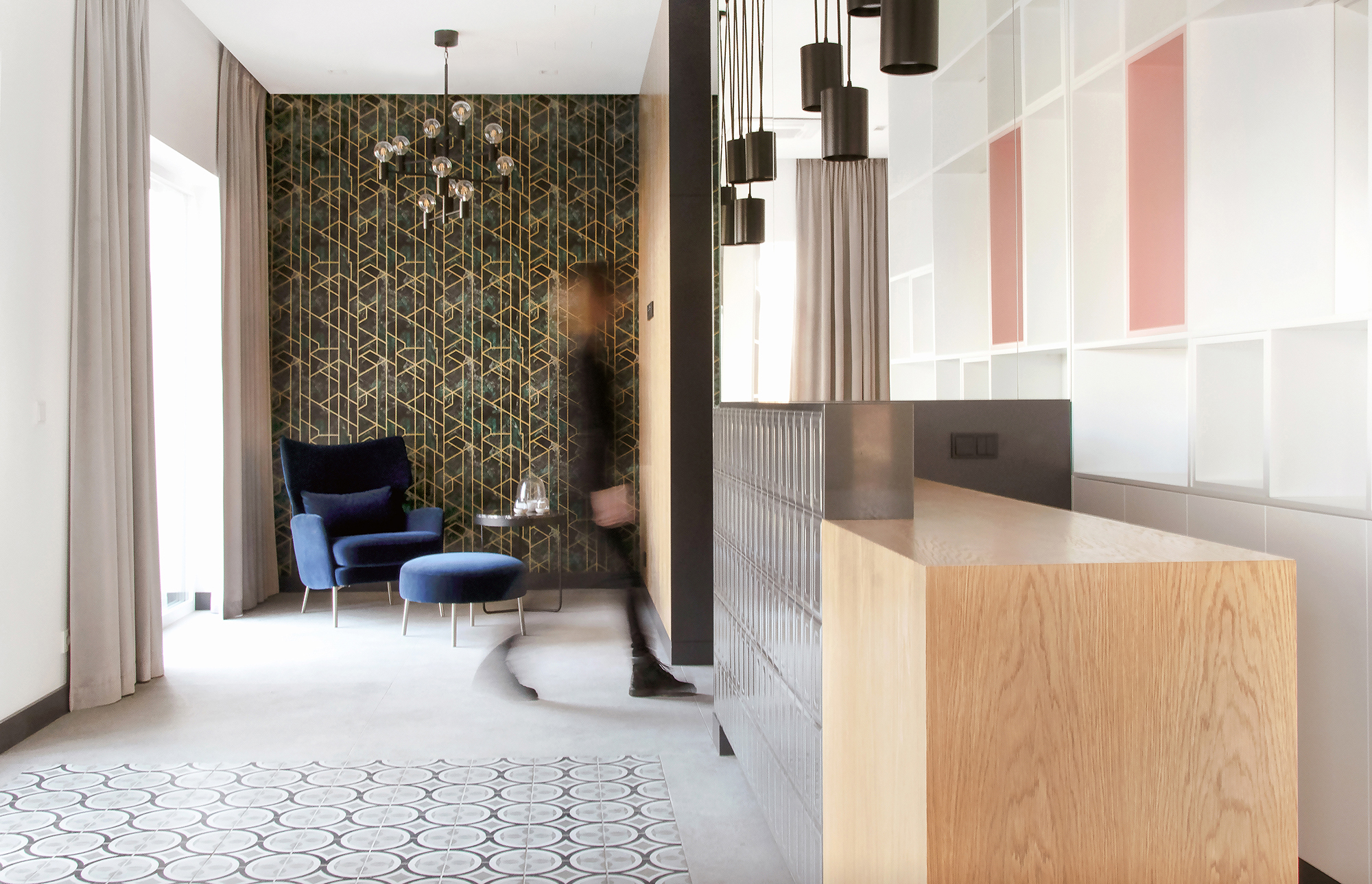

The interior includes the absolute minimum of materials and colors – ceramic tiles, wood, wallpapers with geometric patterns and curtains that bring lightness and softness to this created space. There is nothing unnecessary. It is minimalism on the verge of austerity, and yet the space is harmonious and in no way boring. The geometry of the objects is simple and very functional. All furniture has been designed with attention to detail and work ergonomics. The reception desk, covered with shiny spatial tiles, has different shades of colors depending on the time of day and from what direction we look at the counter. It was precisely intended to create only one decorative element to be visible from the entrance area to attract potential customers. On the other hand, the off-white walls combined with the warm color of the curtains, brings a homely vibes to this work place.
The interior includes the absolute minimum of materials and colors – ceramic tiles, wood, wallpapers with geometric patterns and curtains that bring lightness and softness to this created space. There is nothing unnecessary. It is minimalism on the verge of austerity, and yet the space is harmonious and in no way boring.
The hair salon is in a continuous development. Depending on the needs, new workplaces will be added, such as makeup, manicure or pedicure. Particularl areas may change to meet new customer requirements. Adapting the interior to future trends in hairdressing or cosmetology was a very important factor in the first concept of the functional layout, which is why the interior is designed as timeless with the possibility of very easy reorganization of space.
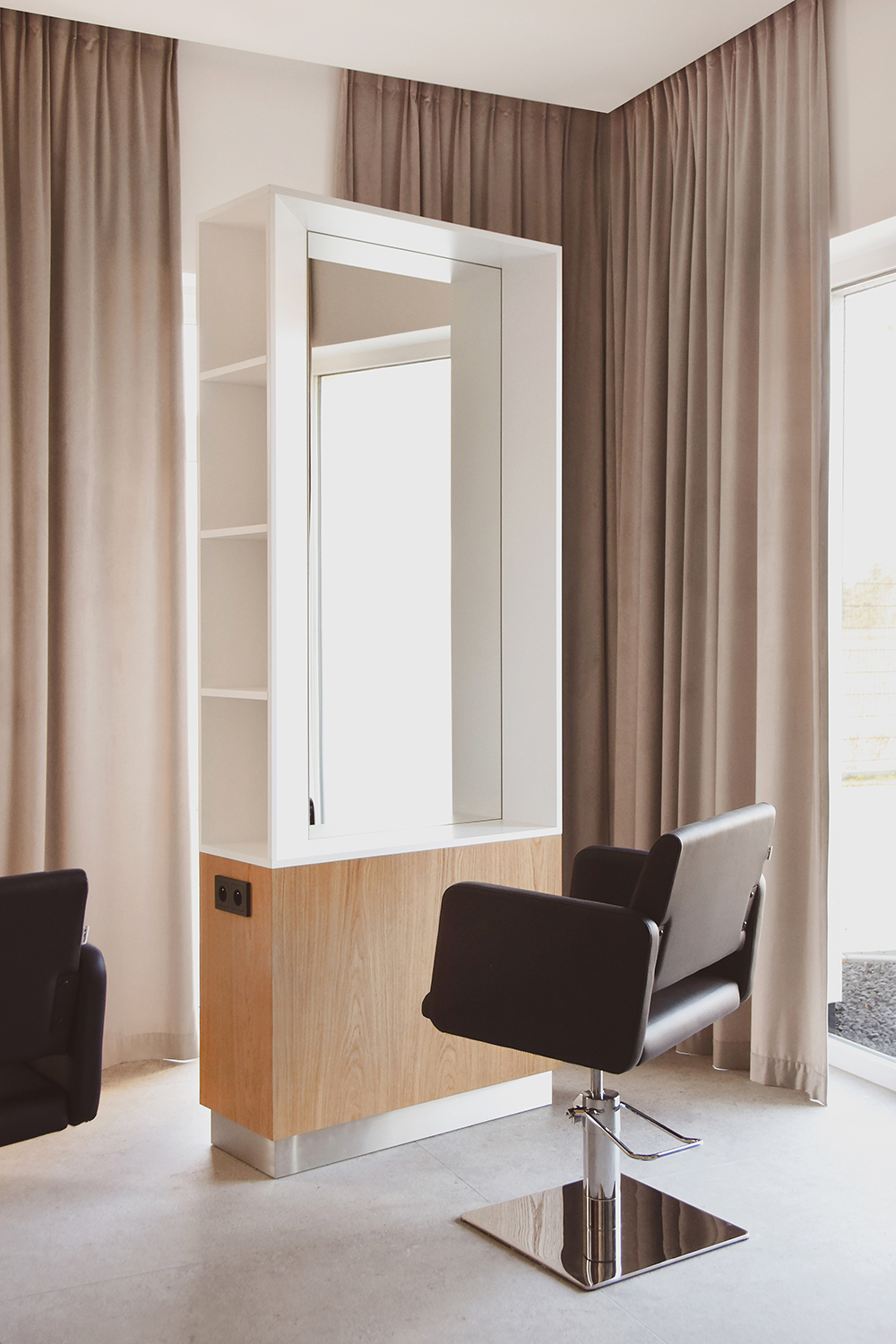
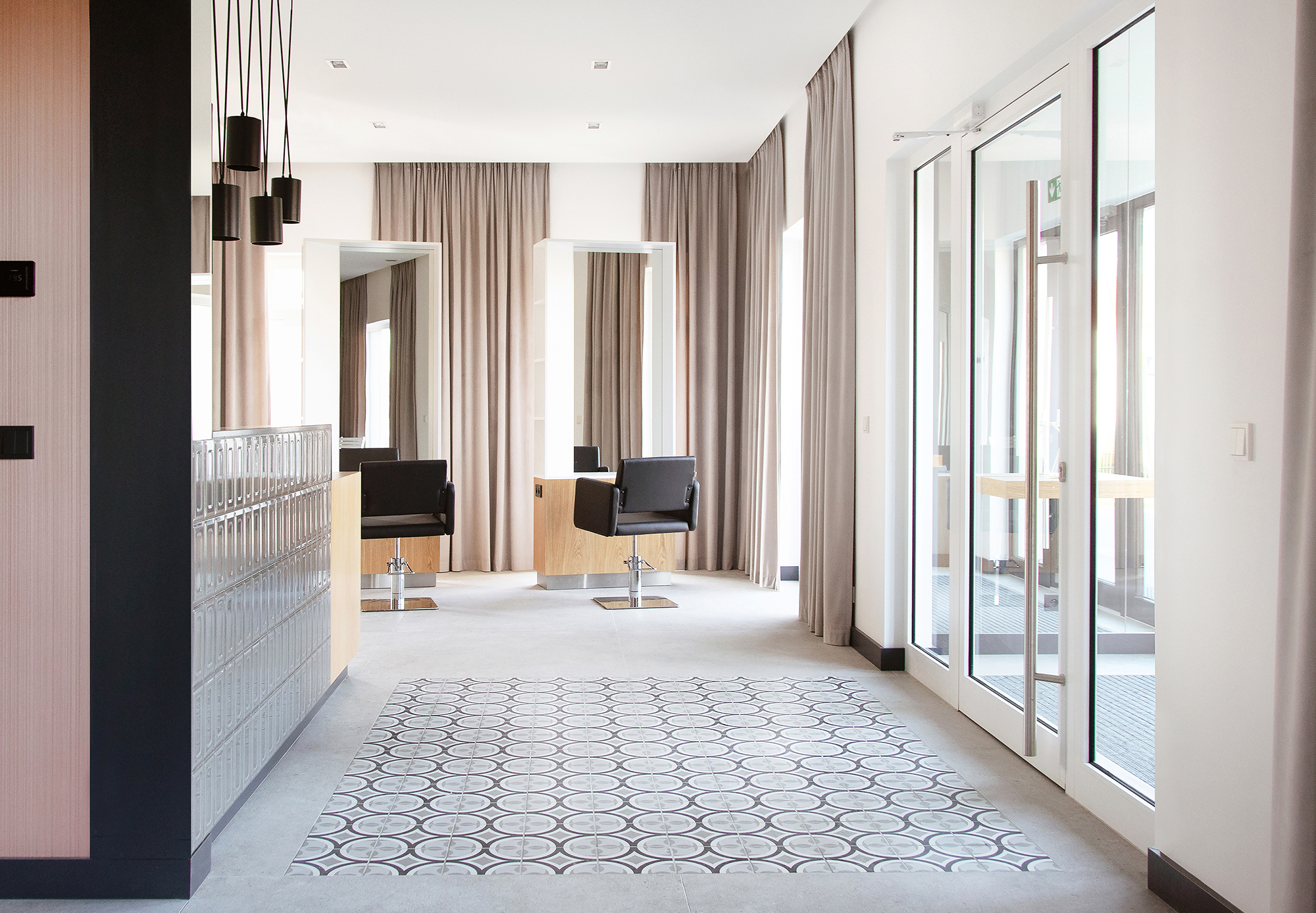
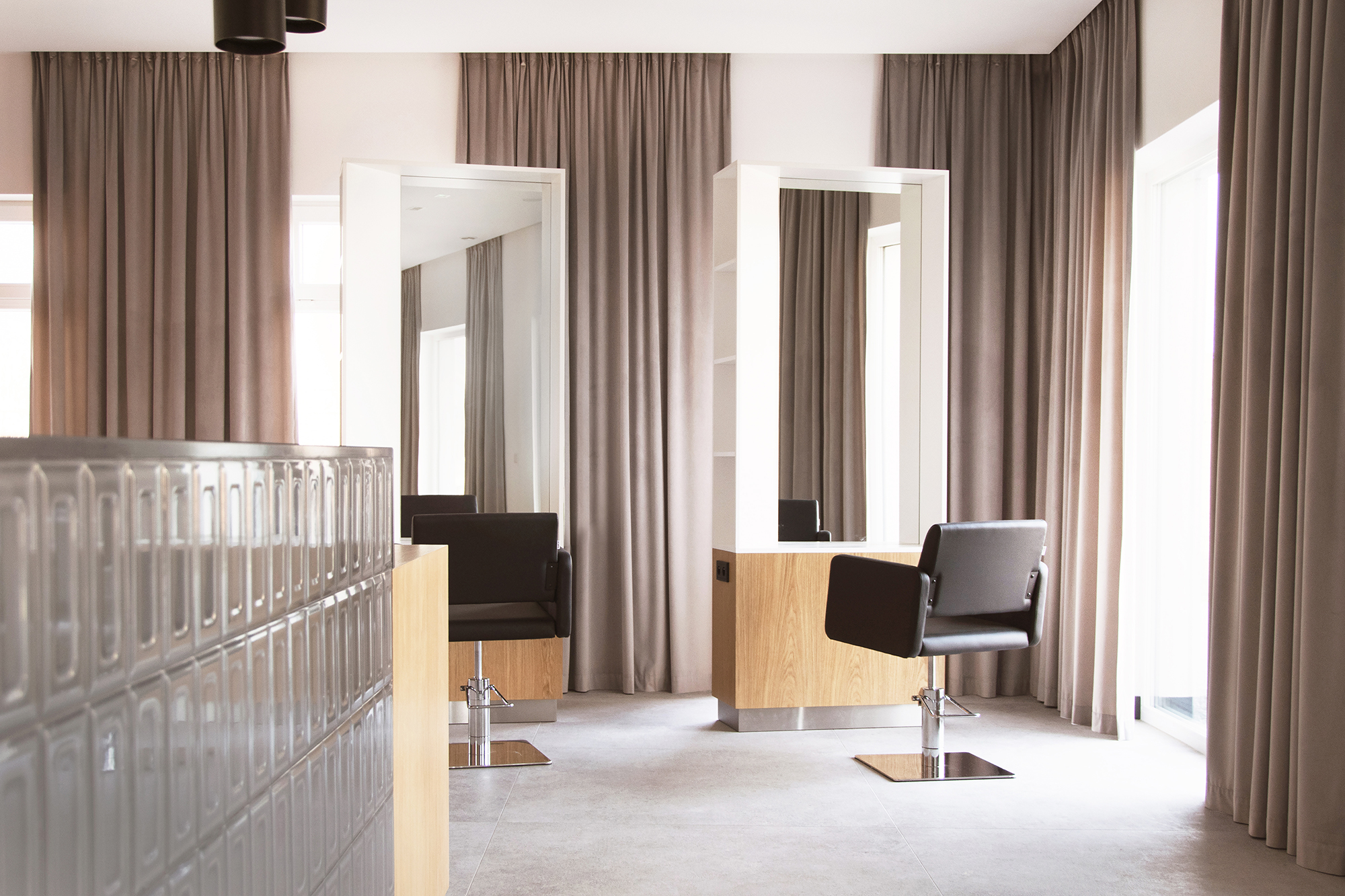
The geometry of the objects is simple and very functional. All furniture has been designed with attention to detail and work ergonomics.
