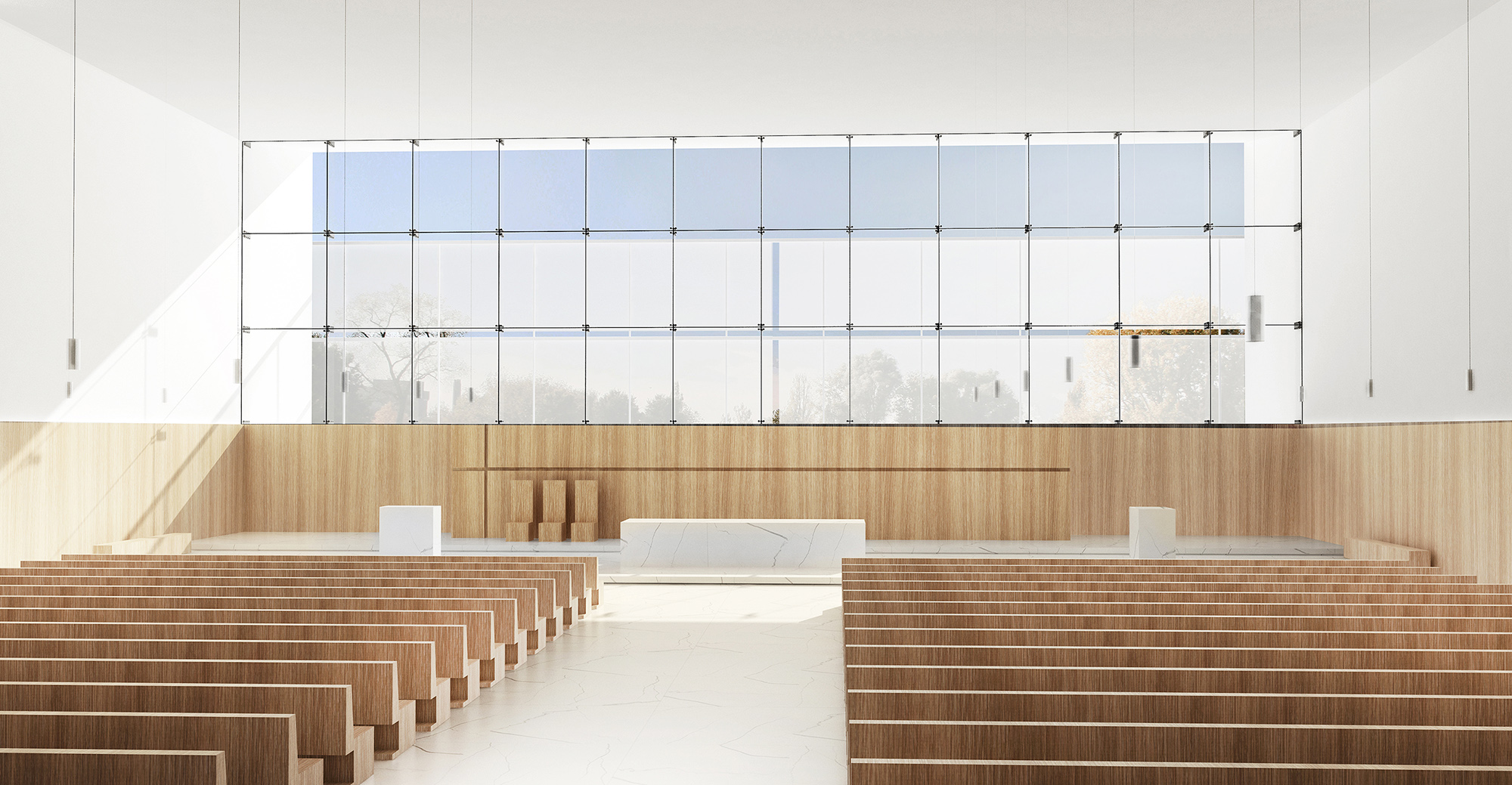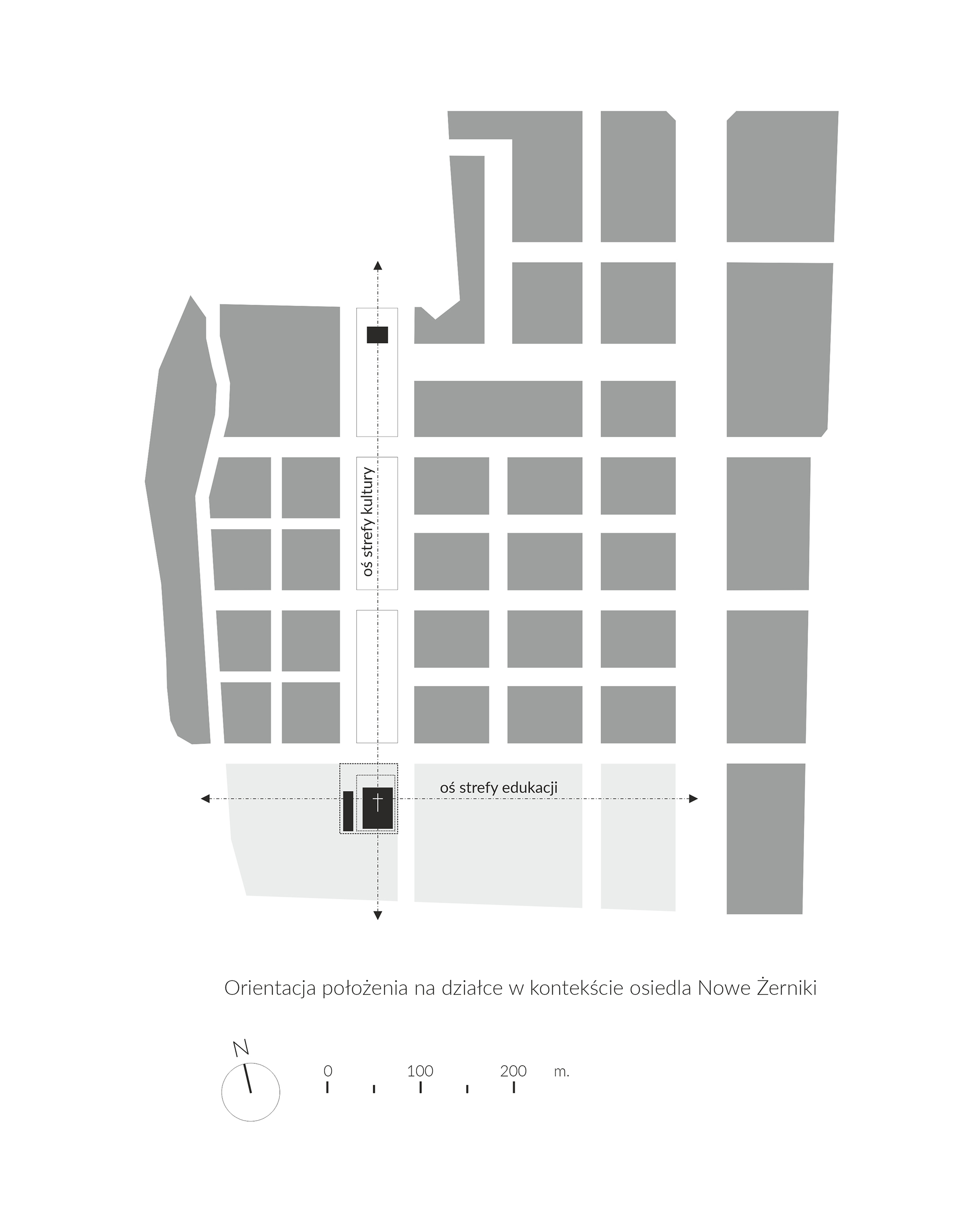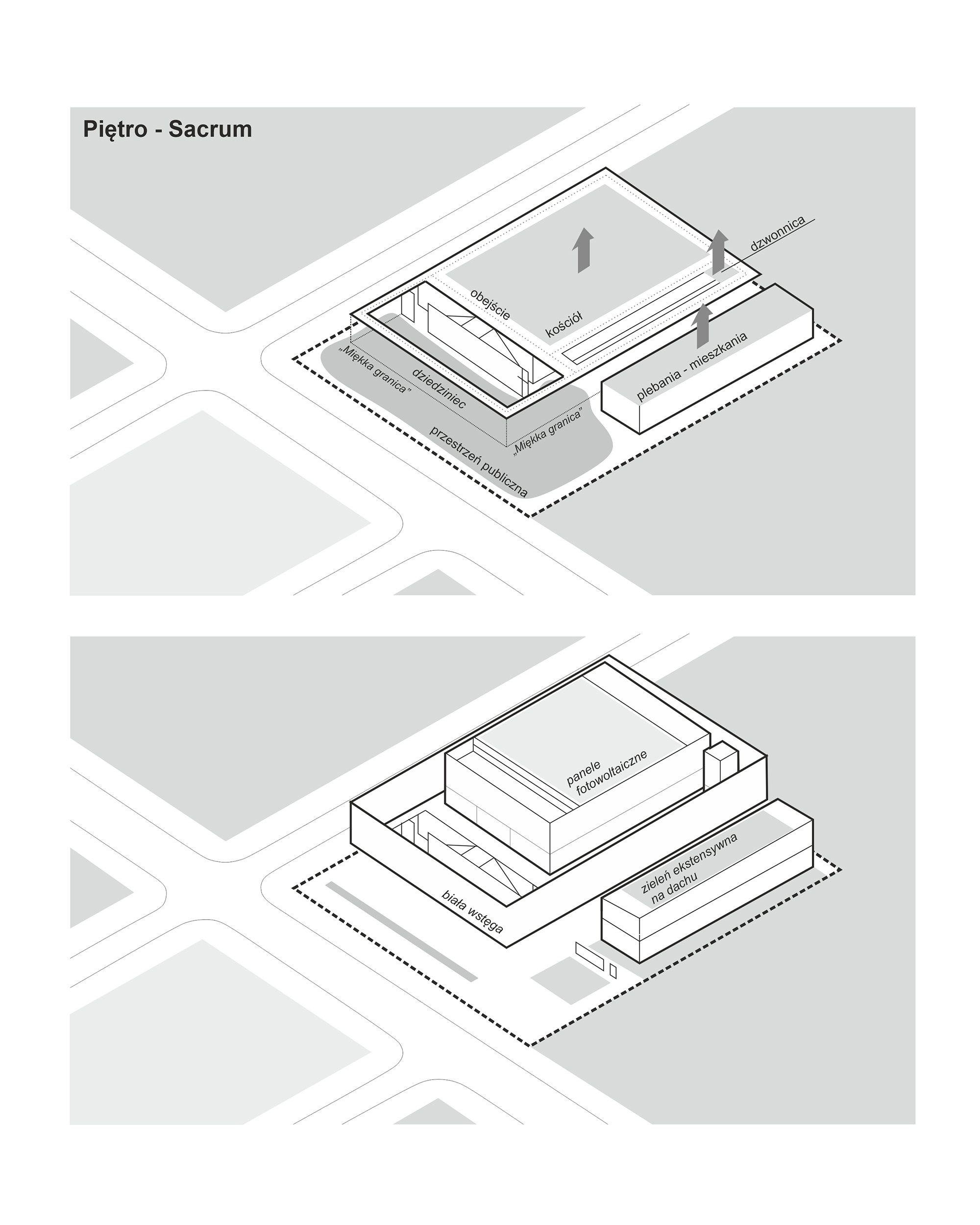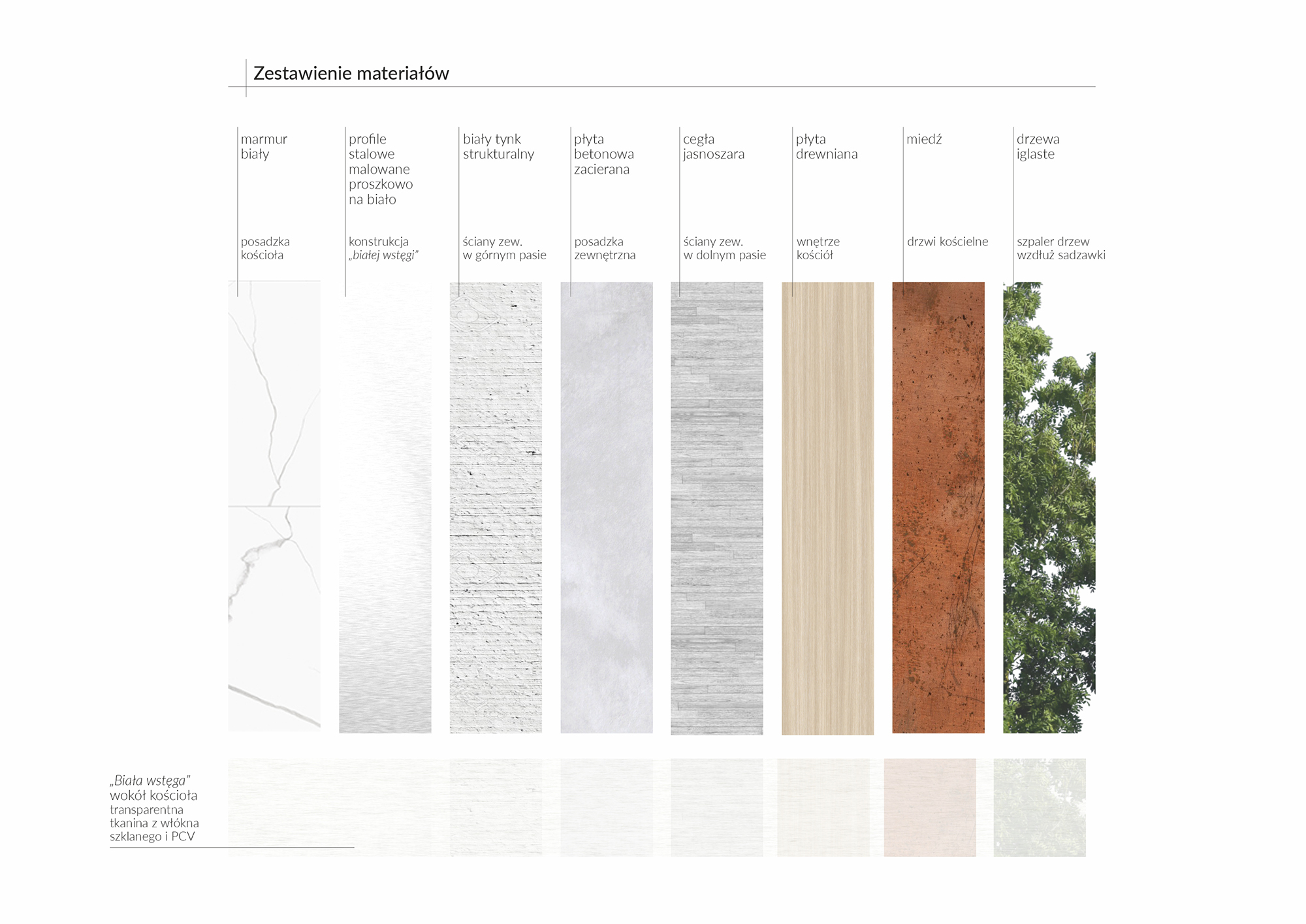Architecture
-
Church and presbytery
Project
-
Religious building / architecture and interiors
-
urban planning
Author
-
Marta Komorowska
-
Bartosz Koszałka
-
Anna Prałat
Location
-
Wroclaw, Poland
Area
-
3 000 m2
Status
-
international competition
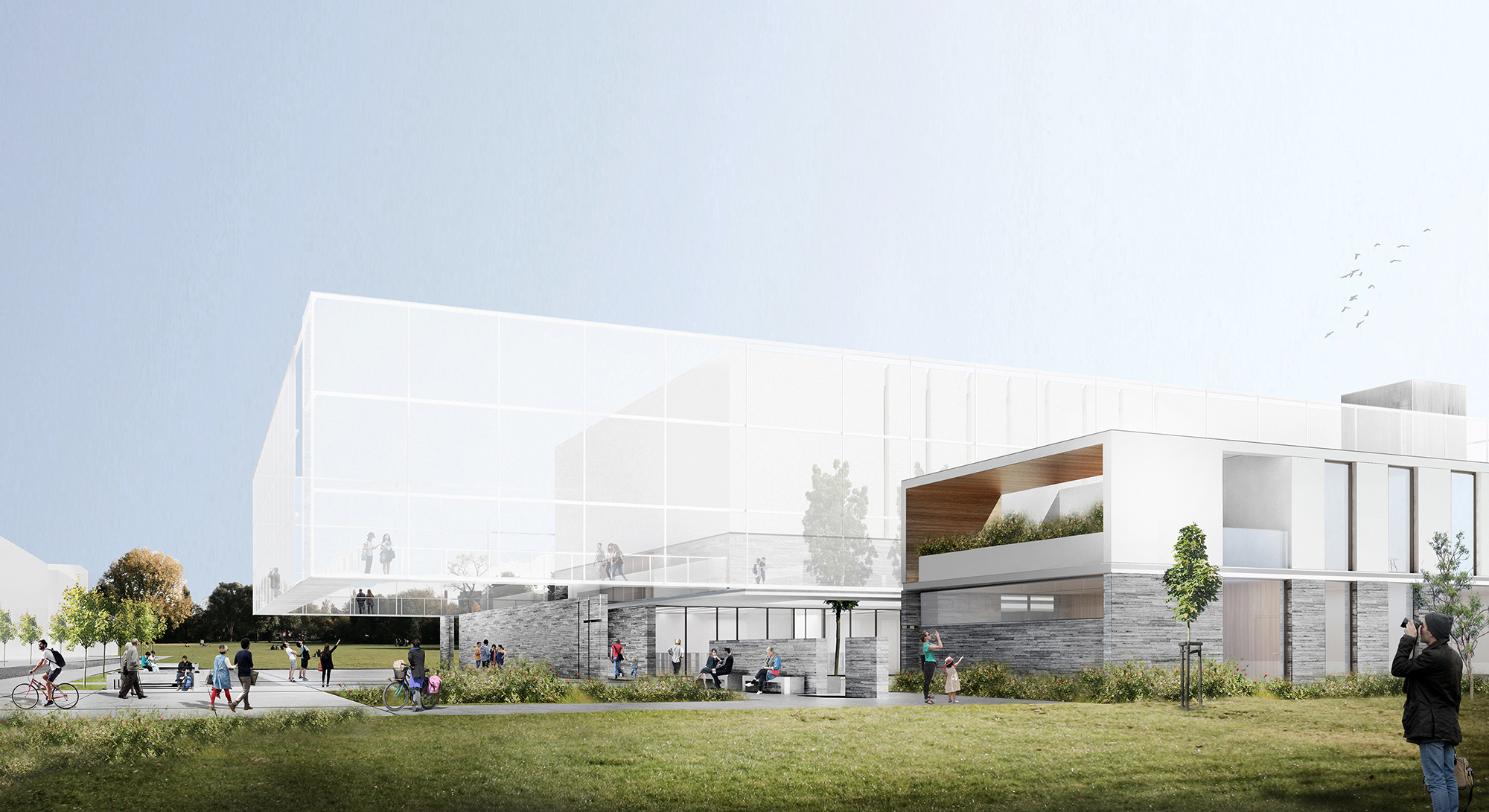
The area intended for the needs of the church is located in Nowe Żerniki in Wrocław – at the intersection of important urban axes of the newly designed development – functional zones designated by the Culture and Education plan. The designed church building will act as the culminative point of the Culture Zone on the south side.
Zoning the space allows to stage the scale of emotions, which is extremely important in the case of church design. Thanks to the outline of a “soft border” in the form of a white ribbon floating above level 0, an area has been created that divides the public space into two zones. The courtyard in front of the church is a sign that you should calm down before entering the sacred zone on the +1 level. Such a procedure is to influence the stages of the emotional scale of the user who moves from the public zone to the contemplation zone inside the church.
The sacred zone is located above the ground floor. It consists of a church, chapel and sacristy. The interior is characterized by simple forms and natural materials. Thanks to the glass façade above the tabernacle, the interior is full of light. The height of the nave enhances the solemn atmosphere.
The church is surrounded by a ribbon that seems to be floating in the air when viewed from the ground floor. The grading of the emotions begins in the public space in, then we go under the ribbon to reach the courtyard in front of the church. After that, in front of us – a brick wall, and behind it there are stairs that lead us above the courtyard. Being here, we can walk through the copper door to the church – the space of contemplation or calmly walk around the courtyard along the white ribbon, which subconsciously gives us a sense of intimacy and security.
The church is surrounded by a ribbon that seems to be floating in the air when viewed from the ground floor. The grading of the emotions begins in the public space in, then we go under the ribbon to reach the courtyard in front of the church.

